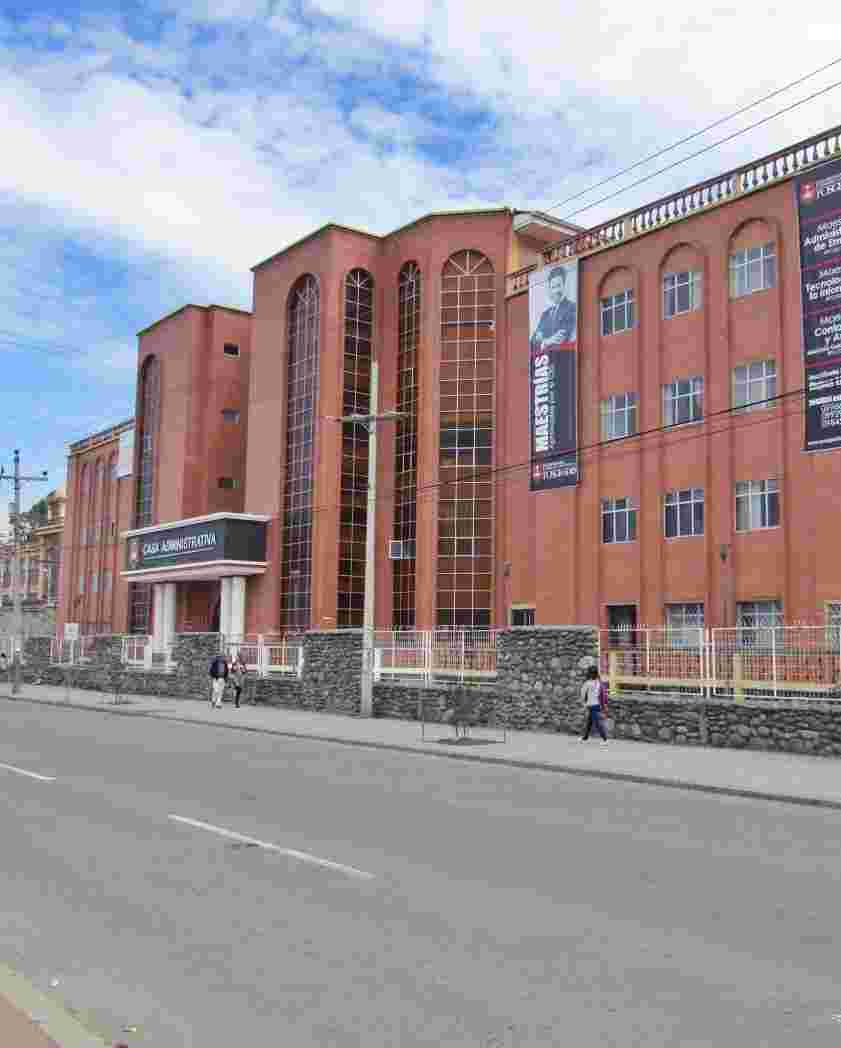Concepción del espacio interior/exterior en la vivienda en base a la filosofía de Peter Sloterdijk
| dc.contributor.advisor | Calle Gaón, María Gabriela | |
| dc.contributor.author | Armijos Cedeño, Camila Verónica | |
| dc.contributor.author | Chacón Barrera , Pablo Sebastián | |
| dc.contributor.cedula | 0706488467 | |
| dc.contributor.cedula | 010378671 | |
| dc.contributor.other | García Calle | |
| dc.coverage | Cuenca - Ecuador | |
| dc.date.accessioned | 2024-10-23T01:06:49Z | |
| dc.date.available | 2024-10-23T01:06:49Z | |
| dc.date.issued | 2024 | |
| dc.description | Esta tesis se centra en aplicar conceptos filosóficos de Peter Sloterdijk al diseño arquitectónico, específicamente en la relación entre espacios interiores y exteriores de viviendas. La investigación explora cómo las ideas de "burbujas, globos y espumas" de Sloterdijk pueden ayudar a entender la calidad de vida en la arquitectura contemporánea, examinando la interacción entre espacios privados y compartidos y su impacto en la sensación de comunidad y pertenencia. El estudio toma casos de estudio en el centro histórico de Cuenca, utilizando una matriz que evalúa aspectos morfológicos, culturales y sociales. Este método permite identificar patrones en la organización espacial y su efecto en la funcionalidad y experiencia de los habitantes. Como resultado, se proponen ocho parámetros basados en la teoría de Sloterdijk para comprender la relación interior-exterior en viviendas. Estos enfatizan la importancia de integrar armoniosamente ambos espacios, por ejemplo, mediante ventanales y terrazas, para conectar la edificación con su entorno. Además, resaltan la necesidad de considerar la diversidad espacial y la interconexión de diferentes ámbitos vitales para crear ambientes que fomenten el bienestar de sus ocupantes. | |
| dc.description.abstract | This thesis focuses on applying Peter Sloterdijk's philosophical concepts to architectural design, specifically on the relationship between home indoor and outdoor spaces. The research explores how Sloterdijk's ideas of "bubbles, balloons, and foams" can help understand quality of life in contemporary architecture, examining the interaction between private and shared spaces and their impact on the sense of community and belonging. The research uses case studies in Cuenca's historical downtown, using a matrix that evaluates morphological, cultural, and social aspects. This method allows patterns to be identified in spatial organization and their effect on the inhabitants' functionality and experience. As a result, eight parameters based on Sloterdijk's theory are proposed to understand the indoor-outdoor relationship in houses. These emphasize the importance of harmoniously integrating both spaces, for example, through windows and terraces, to connect the building with its surroundings. Furthermore, they highlight the need to consider spatial diversity and the interconnection of different living areas to create environments that promote wellness among occupants. | |
| dc.description.uri | Tesis | |
| dc.format | application/pdf | |
| dc.format.extent | 147 páginas | |
| dc.identifier.citation | APA | |
| dc.identifier.other | 5BT2024-TA67 | |
| dc.identifier.uri | https://dspace.ucacue.edu.ec/handle/ucacue/18540 | |
| dc.language.iso | spa | |
| dc.publisher | Universidad Católica de Cuenca. | es_ES |
| dc.relation | Proyecto de Titulación | |
| dc.rights | info:eu-repo/semantics/openAccess | es_ES |
| dc.rights | Atribución 4.0 Internacional | es_ES |
| dc.rights.uri | http://creativecommons.org/licenses/by/4.0/deed.es | es_ES |
| dc.source | Universidad Católica de Cuenca | es_ES |
| dc.source | Repositorio Institucional - UCACUE | es_ES |
| dc.subject | ESPACIO INTERIOR-EXTERIOR | |
| dc.subject | FILOSOFÍA DE PETER SLOTERDIJK | |
| dc.subject | CASOS DE ESTUDIO | |
| dc.subject | MATRIZ DE ANÁLISIS | |
| dc.subject | PARÁMETROS | |
| dc.title | Concepción del espacio interior/exterior en la vivienda en base a la filosofía de Peter Sloterdijk | |
| dc.type | info:eu-repo/semantics/bachelorThesis | |
| thesis.degree.discipline | Arquitectura | |
| thesis.degree.grantor | Universidad Católica de Cuenca. Unidad Académica de Ingeniería, Industria y Construcción. Carrera de Arquitectura | |
| thesis.degree.level | Título Profesional | |
| thesis.degree.name | Arquitecto | |
| thesis.degree.program | Presencial |
Archivos
Bloque original
1 - 1 de 1
Cargando...
- Nombre:
- ARMIJOS CEDEÑO CAMILA VERÓNICA; CHACÓN BARRERA PABLO SEBASTIÁN.pdf
- Tamaño:
- 84.72 MB
- Formato:
- Adobe Portable Document Format
Bloque de licencias
1 - 1 de 1
Cargando...
- Nombre:
- license.txt
- Tamaño:
- 1.27 KB
- Formato:
- Item-specific license agreed upon to submission
- Descripción:




