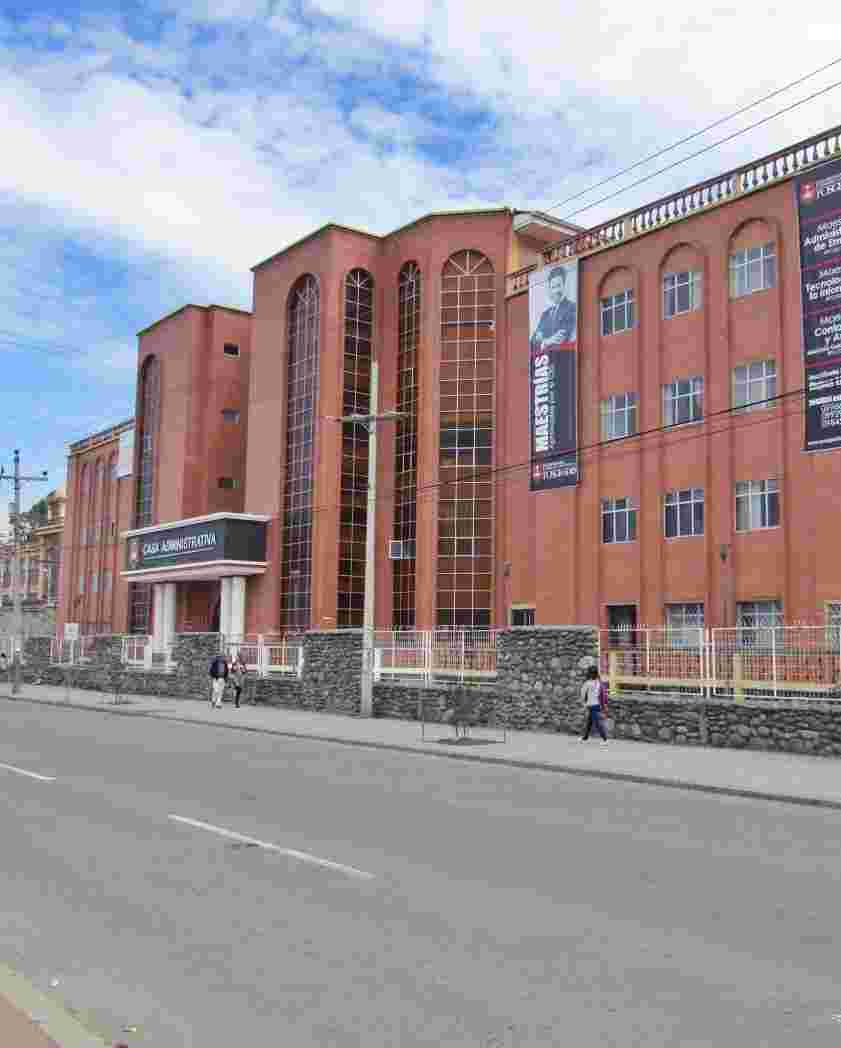Análisis de factibilidad para la integración de un modelo BIM y, aplicación de la tercera y cuarta dimensión en un edificio patrimonial
| dc.contributor.advisor | Cabrera Merchán, Rómulo Leonardo | |
| dc.contributor.author | Auquilla Yunga, Manuel Orlando | |
| dc.contributor.author | Chalan Chalan, Diego Armando | |
| dc.contributor.cedula | 0107279663 | es_ES |
| dc.contributor.cedula | 0106022783 | es_ES |
| dc.coverage | Cuenca – Ecuador | es_ES |
| dc.date.accessioned | 2020-08-13T17:27:59Z | |
| dc.date.available | 2020-08-13T17:27:59Z | |
| dc.date.issued | 2019 | |
| dc.description | BIM (Building Information Modeling) es una herramienta de trabajo que est´a revolu- cionando en la industria de la AEC (arquitectura, ingenier´ıa y construcci´on). Su mayor potencial actualmente se integra en edificaciones nuevas, sin embargo, al analizar la me- todolog´ıa BIM se logr´o determinar la aplicabilidad de este sistema para la gesti´on del patrimonio arquitect´onico y a la vez dejar abierta la posibilidad de establecer un cambio al m´etodo de trabajo actual usado por la Direcci´on de A´reas hist´oricas de Cuenca, que permite a las diferentes disciplinas como arque´ologos, historiadores, arquitectos, ingenie- ros y constructores contar con una modelo de informaci´on trabajado desde un entorno colaborativo. El an´alisis y aplicaci´on de la metodología BIM se realiz´o en la edificaci´on patrimonial conocida como Casa Abad ubicada en el centro hist´orico de Cuenca, la apli- caci´on de esta metodolog´ıa sobre este inmueble permiti´o conseguir un amplio registro de informaci´on tanto cuantitativa, cualitativa, aspectos geom´etricos y constructivos de los elementos que conforman el edificio; que servir´a como base de datos para la gesti´on de la misma durante una intervenci´on o conservaci´on de la vivienda en su ciclo de vida. El manejo propuesto de dos de las dimensiones de esta metodolog´ıa BIM ha garantizado la optimizaci´on de tiempos, seguridad y confianza en la capacidad que brinda esta herra- mienta, ya que a partir de una propuesta de intervenci´on a ser realizada en una parte de la vivienda se han obtenido resultados factibles, lo cual muestra que este sistema tiene futuro en la gesti´on, conservaci´on y difusi´on del patrimonio arquitect´onico. | es_ES |
| dc.description.resumen | BIM (Building Information Modeling) is a tool of work that has revolutionized in the industry of the AEC (architecture, engineering and construction). His major potential nowadays joins new buildings, nevertheless, on having analyzed the methodology BIM it was achieved to determine the applicability of this system for the management of the architectural heritage and simultaneously to make opened the possibility of establishing a change to the method of current work used by the Direction of historical Areas of Cuenca, which it allows the different disciplines as archeologists, historians, architects, engineers and builders to possess a model of information worked from a collaborative environment. The analysis and application of the methodology BIM was realized in the patrimonial building known as Abad house located in the historical center of Cuenca, the application of this methodology on this building allowed to obtain a wide record of information so much quantitative, qualitative, geometric and constructive aspects of the elements that shape the building that will serve as database for the management of the same one during an intervention or conservation of the housing in a life cycle. The managing proposed two of the dimensions of this methodology BIM has guaranteed the optimization of times, safety and confidence in the capacity that offers this tool, since from an offer of intervention to being realized in a part of the housing feasible results have been obtained, which shows that this system has future in the management, conservation and diffusion of the architectural heritage. | es_ES |
| dc.format | application/pdf | es_ES |
| dc.format.extent | xxii, 112 páginas | es_ES |
| dc.identifier.other | 5BT2019-TA3 | |
| dc.identifier.uri | https://dspace.ucacue.edu.ec/handle/ucacue/1149 | |
| dc.language.iso | spa | es_ES |
| dc.publisher | Universidad Católica de Cuenca. Carrera de Arquitectura | es_ES |
| dc.rights | Atribución 4.0 Internacional | |
| dc.rights | info:eu-repo/semantics/openAccess | es_ES |
| dc.rights.uri | http://creativecommons.org/licenses/by/4.0/deed.es | |
| dc.source | Universidad Católica de Cuenca | es_ES |
| dc.source | Repositorio Institucional - UCACUE | es_ES |
| dc.subject | Metodolog´Ia Bim | es_ES |
| dc.subject | Patrimonio Arquitectonico | es_ES |
| dc.subject | Archicad | es_ES |
| dc.subject | Aec | es_ES |
| dc.title | Análisis de factibilidad para la integración de un modelo BIM y, aplicación de la tercera y cuarta dimensión en un edificio patrimonial | es_ES |
| dc.type | info:eu-repo/semantics/bachelorThesis | es_ES |
| dc.type | info:eu-repo/semantics/publishedVersion | es_ES |
| thesis.degree.discipline | Carrera de Arquitectura | es_ES |
| thesis.degree.level | Título Profesional | es_ES |
Archivos
Bloque original
1 - 1 de 1
Cargando...
- Nombre:
- AUQUILLA Y. MANUEL O.; CHALÁN CH. DIEGO A..pdf
- Tamaño:
- 24.58 MB
- Formato:
- Adobe Portable Document Format




