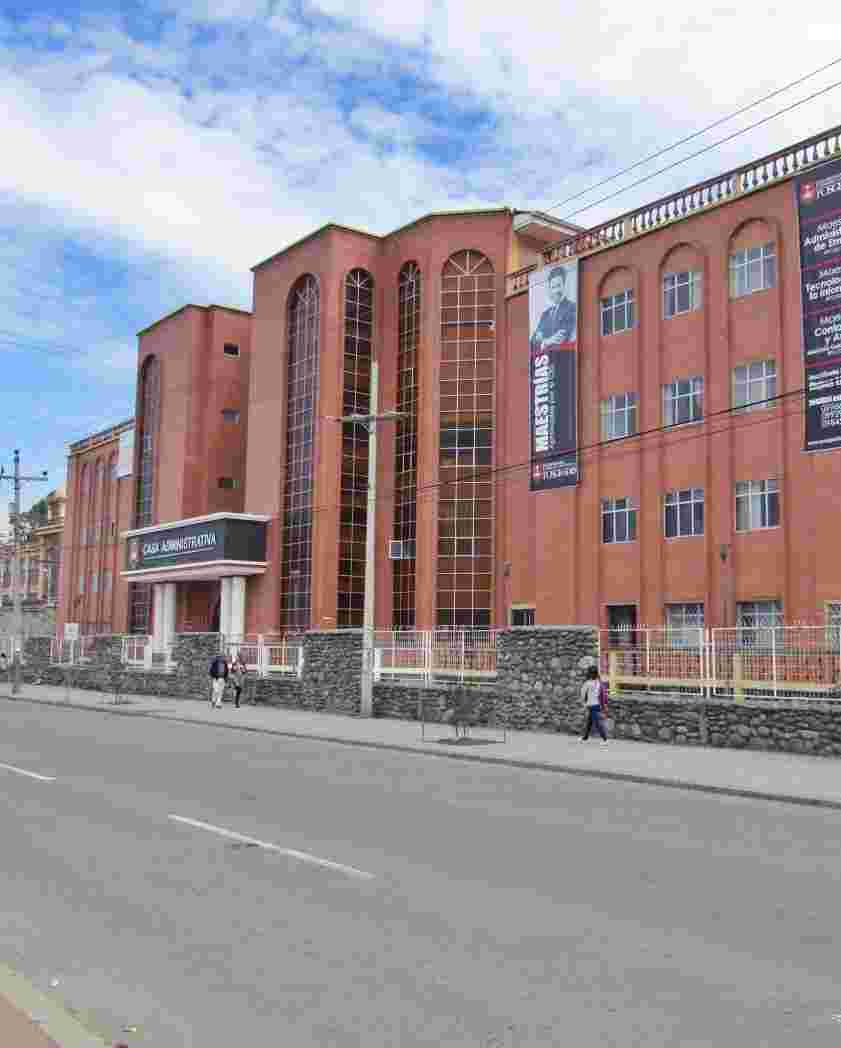Análisis y propuesta conceptual de la quinta fachada del centro histórico de Cuenca
| dc.contributor.advisor | Guillén Valdiviezo, Juan Pablo | |
| dc.contributor.author | Silva Garzón, Xavier Israel | |
| dc.contributor.cedula | 201919024 | es_ES |
| dc.coverage | Cuenca – Ecuador | es_ES |
| dc.date.accessioned | 2020-08-13T17:28:04Z | |
| dc.date.available | 2020-08-13T17:28:04Z | |
| dc.date.issued | 2016 | |
| dc.description | La investigación del presente documento parte de un análisis histórico sobre la evolución de las cubiertas del Centro Histórico de Cuenca, tomando en cuenta conceptos relacionados a la conservación del patrimonio; además se recalca las normativas locales e internacionales que protege el patrimonio para conservar el valor tangible e intangible. En la siguiente fase a través de un análisis comparativo fotográfico de las manzanas del 2010 y 2015 se identificó la situación actual de la Quinta Fachada en donde se evidencia los cambios, afecciones, déficit de área verde y problemáticas del entorno, para solucionar esta situación se plantea un método de monitoreo interno, terrestre y aéreo para controlar las edificaciones patrimoniales y se propone la implantación de terrazas vegetales para mitigar la carencia de áreas verdes por habitante en el casco urbano, recuperando las características originales. | es_ES |
| dc.description.resumen | The research in this document begins with a historical analysis of the evolution of the covers of the Historic Downtown of Cuenca, considering concepts related with the conservation of heritage; also emphasizes in local and international regulations for heritage protection and how to preserve its tangible and intangible value. In the next phase through a analysis of photographic comparative of the blocks in 2010 and 2015 of the current situation of the Quinta Fachada where changes are evidenced and identified, conditions, lack of green areas and problems with the environment, to solve this situation a method applied for an internal monitoring is proposed, ground and air to control the heritage buildings and the implementation of plant terraces aiming to mitigate the lack of green areas per inhabitant in downtown, recovering its original characteristics. | es_ES |
| dc.format | application/pdf | es_ES |
| dc.format.extent | xiv, 110 páginas | es_ES |
| dc.identifier.other | 5BT2016-TA23 | |
| dc.identifier.uri | https://dspace.ucacue.edu.ec/handle/ucacue/1173 | |
| dc.language.iso | spa | es_ES |
| dc.publisher | Universidad Católica de Cuenca. Carrera de Arquitectura | es_ES |
| dc.rights | Atribución 4.0 Internacional | |
| dc.rights | info:eu-repo/semantics/openAccess | es_ES |
| dc.rights.uri | http://creativecommons.org/licenses/by/4.0/deed.es | |
| dc.source | Universidad Católica de Cuenca | es_ES |
| dc.source | Repositorio Institucional - UCACUE | es_ES |
| dc.subject | Quinta Fachada | es_ES |
| dc.subject | Terrazas Vegetales | es_ES |
| dc.subject | Patrimonio Arquitectónico | es_ES |
| dc.subject | Centro Histórico | es_ES |
| dc.title | Análisis y propuesta conceptual de la quinta fachada del centro histórico de Cuenca | es_ES |
| dc.type | info:eu-repo/semantics/bachelorThesis | es_ES |
| dc.type | info:eu-repo/semantics/publishedVersion | es_ES |
| thesis.degree.discipline | Carrera de Arquitectura | es_ES |
| thesis.degree.level | Título Profesional | es_ES |
Archivos
Bloque original
1 - 1 de 1
Cargando...
- Nombre:
- SILVA G. XAVIER I..pdf
- Tamaño:
- 9.15 MB
- Formato:
- Adobe Portable Document Format




