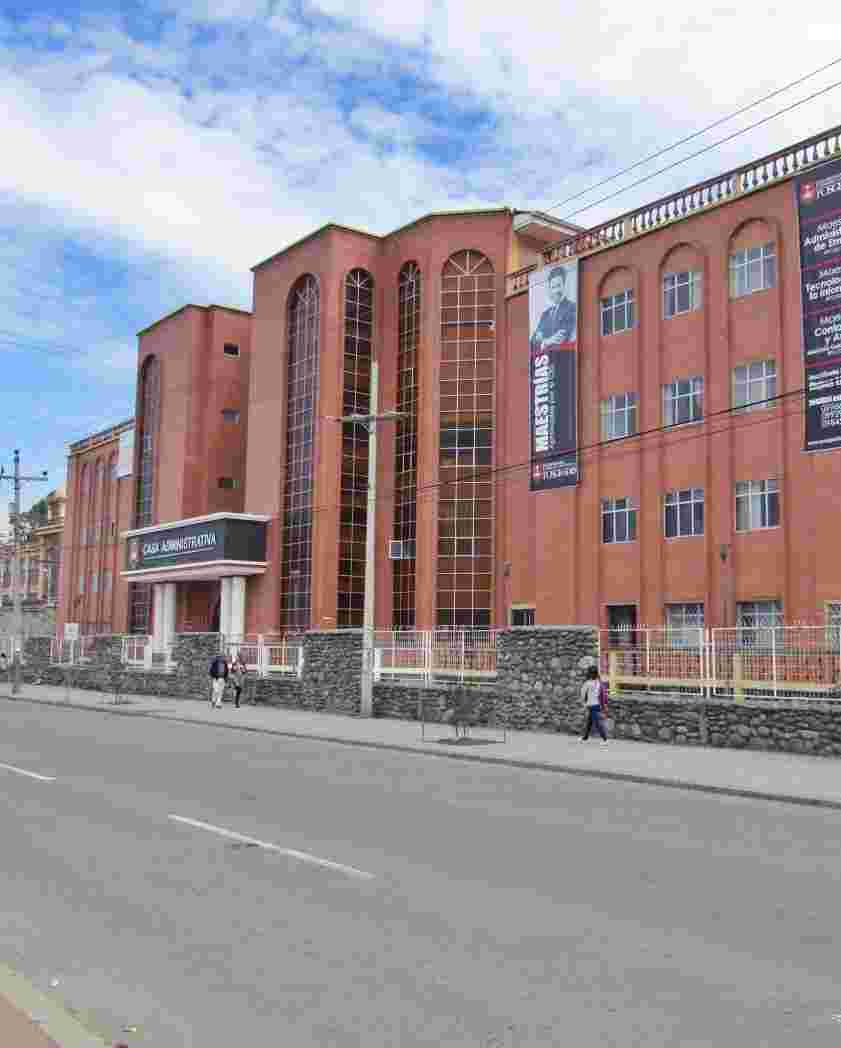Anteproyecto arquitectónico de rediseño y ampliación del cuartel central del Cuerpo de Bomberos del cantón Biblián, mediante criterios de arquitectrura pasiva
| dc.contributor.advisor | Mogrovejo Arias, María José | |
| dc.contributor.author | Ávila Cabrera, Daniel Fernando | |
| dc.contributor.cedula | 0302260641 | es_ES |
| dc.contributor.other | ., . | |
| dc.coverage | Azogues - Ecuador | es_ES |
| dc.date.accessioned | 2022-07-22T22:29:47Z | |
| dc.date.available | 2022-07-22T22:29:47Z | |
| dc.date.issued | 2022 | |
| dc.description | Los cuerpos de Bomberos presentan distintas necesidades institucionales que son requeridas para brindar el confort necesario para el desempeflo normal de sus actividades diarias. La arquitectura pasiva contempla diversos aspectos de diseño para brindar confort ambientai. El objetivo general del presente proyecto es desarrollar el anteproyecto arquitectónico de rediseño y ampliación del cuartel central del cuerpo de bomberos del cantón Biblián, aplicando criterios de arquitectura pasiva para lograr un diseño integral que cuente con las características funcionales, espaciales formales, técnicas y ambientales adecuadas para el desarrollo de sus actividades. Para el desarrollo del proyecto se partió de un análisis teórico sobre la historia, normativa nacional e internacional referente a cuerpos de bomberos y estrategias de arquitectura pasiva; además se realizó un estudio de casos de 5 diferentes proyectos de cuerpos de bomberos en los que se ve reflejado los criterios de arquitectura pasiva, espacios requeridos y un adecuado diseño para un correcto funcionamiento de este tipo de equipamientos. además de identificar las características del sitio y del estado actual en el que se encuentra el conjunto edificado. En base al análisis de estudios de caso realizado se recopilo la información necesaria para desarr ollar !a propuesta arquitectónica, !o cual permitió generar un diseño donde se evidencia la aplicación de los criterios de arquitectura pasiva, mismos que posibilitan una solución adecuada al aspecto térmico y de confort ambiental para el personal que labora en la institución; además de una contribución al mejoramiento del paisaj e urban o del sector. | es_ES |
| dc.description.abstract | Fire departments have different institutional needs that are required to provide the necessary comfon for the normal performance of their daily activities. Passive architecture contemplates various aspects of design to provide environmental comfort, The general objective of this project is to develop a preliminary architectural project for the redesign and expansion ofthe central fire station ofthe Biblián fire department, applying passive architecture critcria to achieve an integrated design with functional, spatial, formal, tcchnical, and environmental characteristics suitable for the dcvelopment of their activities. For the development ofthe project, we staned with a theoretical analysis ofthe history, national and intemational regulations regarding fire departments and passive architecture strategies; we also carri ed out a case study of 5 different fire dcpartm ent projects in which the passivc architectur e criteria. required spaces and an adequa tc design for a correct operation of this type of equipment are refleeted, in addition to idcntifying the charactcristics of the site and the current sta te of the building complex. Based on the analysis of case studies, the necessary information was collected to develop the architectura l proposal, which allowed to gen erate a design where the application of passive architcctur e criteria is evidenced, same enable an adequate solution to the thermal aspect and environmental comfon for the that working in the instituti on; in addition to a contribution to the improvement of the urban landscape of the sector. staff | es_ES |
| dc.description.peer-review | . | es_ES |
| dc.description.sponsorship | . | es_ES |
| dc.description.uri | Trabajo de investigación | es_ES |
| dc.format | application/pdf | es_ES |
| dc.format.extent | vi, 263 páginas | es_ES |
| dc.identifier.citation | Ávila Cabrera, D.F. (2022) Anteproyecto arquitectónico de rediseño y ampliación del cuartel central del Cuerpo de Bomberos del cantón Biblián, mediante criterios de arquitectrura pasiva. Universidad Católica de Cuenca. | es_ES |
| dc.identifier.doi | . | es_ES |
| dc.identifier.journal | . | es_ES |
| dc.identifier.other | 10BT2022-TArq-1 | |
| dc.identifier.uri | https://dspace.ucacue.edu.ec/handle/ucacue/11803 | |
| dc.language.iso | spa | es_ES |
| dc.publisher | Universidad Católica de Cuenca. | es_ES |
| dc.relation | . | es_ES |
| dc.relation.ispartofseries | .;. | |
| dc.relation.uri | http://creativecommons.org/licenses/by/4.0/deed.es | es_ES |
| dc.rights | info:eu-repo/semantics/openAccess | es_ES |
| dc.rights.uri | http://creativecommons.org/licenses/by/4.0/deed.es | es_ES |
| dc.source | Universidad Católica de Cuenca | es_ES |
| dc.source | Repositorio Institucional - UCACUE | es_ES |
| dc.subject | Anteproyecto arquitectónico | es_ES |
| dc.subject | arquitectura pasiva | es_ES |
| dc.subject | Cuerpo de bomberos | es_ES |
| dc.subject | rediseño | es_ES |
| dc.subject.ocde | preliminary architectura l design | es_ES |
| dc.subject.ocde | fire department | es_ES |
| dc.subject.ocde | passive architecture | es_ES |
| dc.subject.ocde | redesign | es_ES |
| dc.title | Anteproyecto arquitectónico de rediseño y ampliación del cuartel central del Cuerpo de Bomberos del cantón Biblián, mediante criterios de arquitectrura pasiva | es_ES |
| dc.title.alternative | . | es_ES |
| dc.type | info:eu-repo/semantics/bachelorThesis | es_ES |
| thesis.degree.discipline | Ingeniería, industria y Construcción | es_ES |
| thesis.degree.grantor | Ucacue-Campus Universitario Azogues. Arquitectura | es_ES |
| thesis.degree.level | Título Profesional | es_ES |
| thesis.degree.name | Pregrado | es_ES |
| thesis.degree.program | Presencial | es_ES |
Archivos
Bloque original
1 - 1 de 1
Cargando...
- Nombre:
- TESIS DANIEL ÁVILA.pdf
- Tamaño:
- 17.29 MB
- Formato:
- Adobe Portable Document Format
- Descripción:
- Consultar en biblioteca
Bloque de licencias
1 - 1 de 1
Cargando...
- Nombre:
- license.txt
- Tamaño:
- 1.71 KB
- Formato:
- Item-specific license agreed upon to submission
- Descripción:




