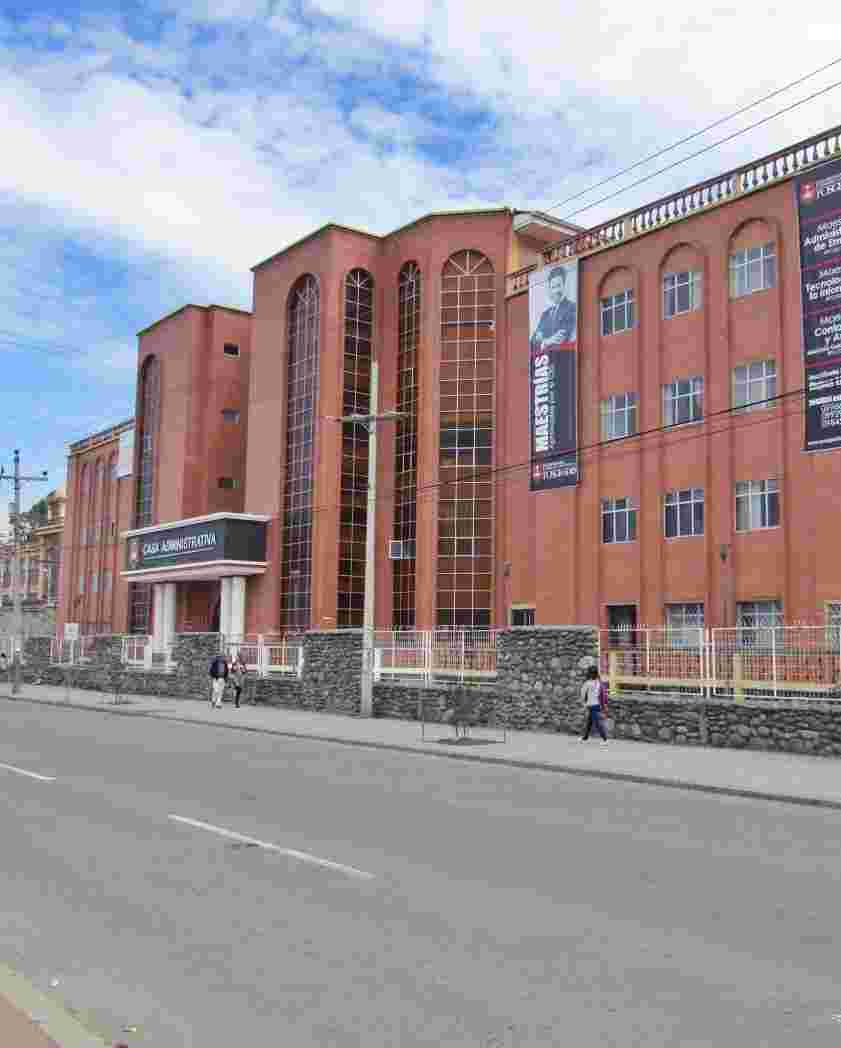Centro cultural para el sector San Sebastián aplicando materiales vernáculos
| dc.contributor.advisor | Quizhpe Campoverde, José David | |
| dc.contributor.author | Baculima Fárez, Henry Marcelo | |
| dc.contributor.author | Miñarcaja Sánchez, Karen Mabel | |
| dc.contributor.cedula | 0107358111 | |
| dc.contributor.cedula | 0106112675 | |
| dc.contributor.other | García Calle, Anthony Alxander | |
| dc.coverage | Cuenca - Ecuador | |
| dc.date.accessioned | 2024-04-02T21:14:27Z | |
| dc.date.available | 2024-04-02T21:14:27Z | |
| dc.date.issued | 2024 | |
| dc.description | La arquitectura vernácula se define como propia de un lugar o entorno misma que se adapta al medio ambiente sin causar algún impacto. La piedra, la tierra, madera y el uso de fibras vegetales son un factor importante en su concepción ya que en cada región se encuentran diferentes materiales mismo que pueden ser aprovechados para diversos usos en la construcción. Es importante reconocer que el uso de materiales vernáculos o propios del entorno en su estado natural no generan impactos ambientales, ya que estos al cumplir su ciclo de vida pueden volver a formar parte del suelo o ser reutilizados como el caso de la piedra o tierra. El presente estudio realiza un análisis bibliográfico de los materiales vernáculos con la finalidad de implementarlos en el diseño de un anteproyecto para la parte posterior del Museo de Arte Moderno de Cuenca, predio que tiene 2330 m2 de extensión y está ubicado en el centro histórico. El propósito es crear espacios complementarios que sirvan de aprendizaje, producción y promulgación de arte. En ese sentido, el proceso consiste en analizar la tipología de un centro cultural para el sector, las características físicas, espaciales, sociales y el uso de materiales vernáculos como elementos sostenibles, de tal modo que se aporta además a tomar conciencia sobre el uso responsable de recursos naturales con bajo impacto ambiental. Así mismo, para determinar las características funcionales y tecnológicas, son analizados tres referentes de arquitectura que constituyen la base para definir el programa arquitectónico, estructurado en función de la tipología requerida para un centro cultural, su funcionalidad y las relaciones espaciales. Finalmente, el anteproyecto consiste en el diseño del centro cultural con sus respectivos recursos gráficos de los alcances, resultados y definición final. | |
| dc.description.abstract | Vernacular architecture is a characteristic of a place or environment that adapts to the surroundings without causing any impact. Stone, soil, wood, and plant fibers are essential factors in its conception since each region has different materials that can be used for various construction purposes. It is essential to recognize that using vernacular or local materials in their natural state does not generate environmental impacts, as they can return to the soil or be reused after their life cycle, such as stone or soil. This study conducts a bibliographic analysis of vernacular materials to implement them in designing a preliminary project for the back of the Museum of Modern Art in Cuenca. This property has an area of 2330 m2 and is located in the historic center. The objective is to create complementary spaces for learning, producing, and promoting art. In this sense, the process involves analyzing the typology of a cultural center for the area, its physical, spatial, and social characteristics, and using vernacular materials as sustainable elements, contributing to raising awareness about the responsible use of natural resources with low environmental impact. Likewise, to determine the functional and technological characteristics, three architectural references are analyzed, which constitute the basis for the definition of the architectural program, structured according to the typology required for a cultural center, its functionality, and spatial relationships. Finally, the preliminary project involves the design of the cultural center along with its respective graphic resources detailing the scope, results, and final definition. | |
| dc.description.uri | Tesis | |
| dc.format | application/pdf | |
| dc.format.extent | 240 páginas | |
| dc.identifier.citation | APA | |
| dc.identifier.other | 5BT2024-TA7 | |
| dc.identifier.uri | https://dspace.ucacue.edu.ec/handle/ucacue/17087 | |
| dc.language.iso | spa | |
| dc.publisher | Universidad Católica de Cuenca. | es_ES |
| dc.relation | Proyecto de Titulación | |
| dc.rights | info:eu-repo/semantics/openAccess | es_ES |
| dc.rights | Atribución 4.0 Internacional | es_ES |
| dc.rights.uri | http://creativecommons.org/licenses/by/4.0/deed.es | es_ES |
| dc.source | Universidad Católica de Cuenca | es_ES |
| dc.source | Repositorio Institucional - UCACUE | es_ES |
| dc.subject | ARQUITECTURA VERNÁCULA | |
| dc.subject | MATERIALES VERNÁCULOS | |
| dc.subject | CENTRO CULTURAL | |
| dc.title | Centro cultural para el sector San Sebastián aplicando materiales vernáculos | |
| dc.type | info:eu-repo/semantics/bachelorThesis | |
| thesis.degree.discipline | Arquitectura | |
| thesis.degree.grantor | Universidad Católica de Cuenca. Unidad Académica de Ingeniería, Industria y Construcción. Carrera de Arquitectura | |
| thesis.degree.level | Título Profesional | |
| thesis.degree.name | Arquitecto | |
| thesis.degree.program | Presencial |
Archivos
Bloque original
1 - 1 de 1
Cargando...
- Nombre:
- BACULIMA FÁREZ HENRY MARCELO; MIÑARCAJA SÁNCHEZ KAREN MABEL.pdf
- Tamaño:
- 68.66 MB
- Formato:
- Adobe Portable Document Format
Bloque de licencias
1 - 1 de 1
Cargando...
- Nombre:
- license.txt
- Tamaño:
- 1.27 KB
- Formato:
- Item-specific license agreed upon to submission
- Descripción:




