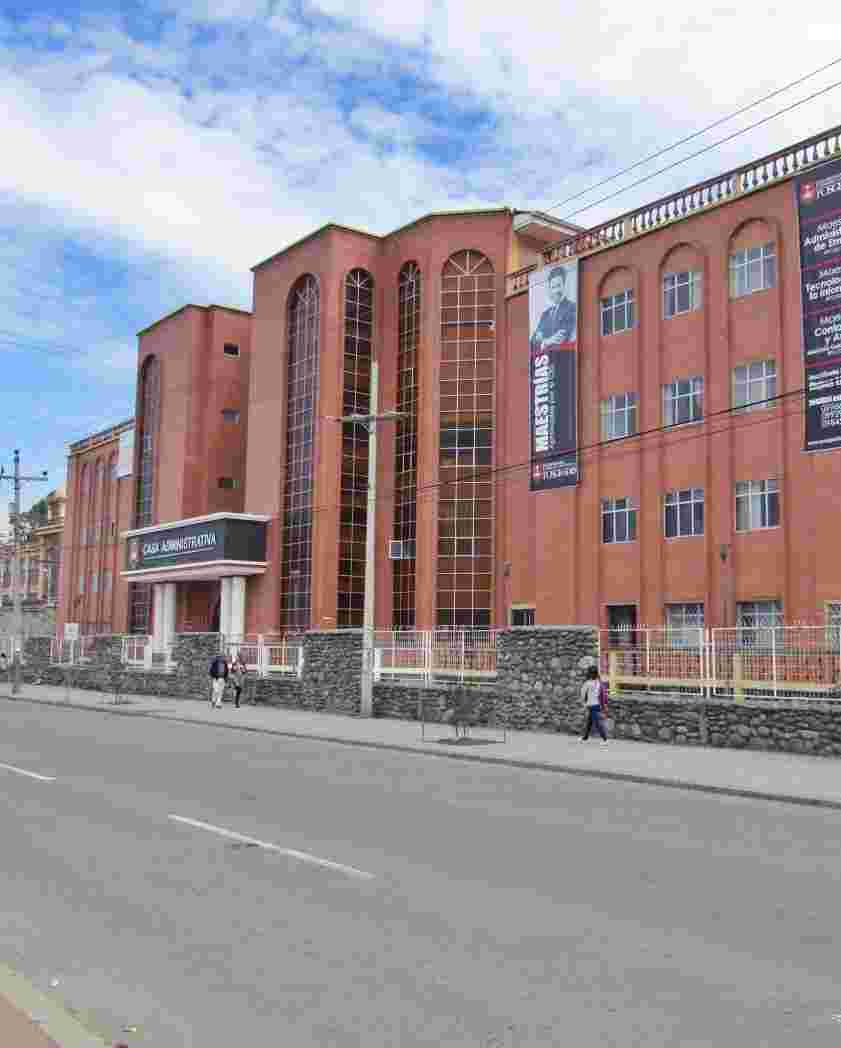Neuroarquitectura como estrategia para el TDAH –caso Cuenca-Ecuador
| dc.contributor.advisor | Torres Quezada, Jefferson Eloy | |
| dc.contributor.author | Alvarez Castillo, María Leonor | |
| dc.contributor.author | Carpio Falconí , Valeria Salomé | |
| dc.contributor.cedula | 0107595589 | |
| dc.contributor.cedula | 0107133993 | |
| dc.coverage | Cuenca - Ecuador | |
| dc.date.accessioned | 2023-10-25T21:45:05Z | |
| dc.date.available | 2023-10-25T21:45:05Z | |
| dc.date.issued | 2023 | |
| dc.description | Los centros de terapia para niños con problemas de comportamiento usualmente se tratan con especialistas en consultorios con características generales de espacialidad sin un diseño enfocado en sus necesidades para el progreso de los pacientes que reciben este tipo de tratamientos. El proyecto consta en crear un centro de diagnóstico y tratamiento del trastorno del TDAH (Trastorno de déficit de atención con hiperactividad) en niños hasta los 12 años de edad, que contenga espacios para consultorios y zonas de terapia cognitiva, neurológica, y social con acondicionamiento espacial y lumínico, junto con una propuesta de materialidad y colores, formalidad y funcionalidad que sea capaz de estimular y crear un impacto y progreso positivo en los pacientes que visiten el centro, creando una consciencia en la ciudad de Cuenca sobre los beneficios de adecuar los espacios de estudio y trabajo para las personas que padecen este trastorno en su edad temprana, y para aquellos que no fueron diagnosticados a tiempo, pero sufren los estragos en su vida adulta. Se plantean las propuestas de diseños a nivel arquitectónico que contendrán soluciones que satisfacen las necesidades del desarrollo social y a nivel de la salud de los niños, mediante el uso de características de la neuro arquitectura que es capaz de estimular la liberación de actitudes y comportamientos en el entorno permitiendo analizar la conducta del paciente en tratamiento. | |
| dc.description.abstract | Therapy centers for children with behavioral problems are usually treated by specialists in offices with general spatial characteristics without a design focused on the patients' needs for the progress during this type of treatment. The project consists of developing a center for the diagnosis and treatment of Attention Deficit Hyperactivity Disorder (ADHD) in children up to 12 years of age, including spaces for offices and cognitive, neurological, and social therapy areas with spatial and lighting conditioning, along with a proposal of materiality and colors, formality and functionality that can stimulate and create a positive impact and progress in patients who attend the center, raising awareness in the city of Cuenca about the benefits of adapting study and work spaces for people who suffer from this disorder in their early age, and for those who were not diagnosed early, but suffer the ravages in their adult life. The proposed architectural designs will provide solutions that meet the needs of social development and children's health, using features of neuro-architecture that can stimulate the release of attitudes and behaviors in the environment, permitting the analysis of the behavior of patients undergoing treatment. | |
| dc.description.uri | Tesis | |
| dc.format | application/pdf | |
| dc.format.extent | 192 páginas | |
| dc.identifier.citation | APA | |
| dc.identifier.other | 5BT2023-TAQ64 | |
| dc.identifier.uri | https://dspace.ucacue.edu.ec/handle/ucacue/16031 | |
| dc.language.iso | spa | |
| dc.publisher | Universidad Católica de Cuenca. | es_ES |
| dc.relation | Proyecto de Titulación | |
| dc.rights | info:eu-repo/semantics/openAccess | es_ES |
| dc.rights | Atribución 4.0 Internacional | es_ES |
| dc.rights.uri | http://creativecommons.org/licenses/by/4.0/deed.es | es_ES |
| dc.source | Universidad Católica de Cuenca | es_ES |
| dc.source | Repositorio Institucional - UCACUE | es_ES |
| dc.subject | TDAH | |
| dc.subject | DÉFICIT DE ATENCIÓN | |
| dc.subject | HIPERACTIVIDAD | |
| dc.subject | COMPORTAMIENTO | |
| dc.subject | CONDICIÓN NEUROLÓGICA | |
| dc.subject | NEUROARQUITECTURA | |
| dc.title | Neuroarquitectura como estrategia para el TDAH –caso Cuenca-Ecuador | |
| dc.type | info:eu-repo/semantics/bachelorThesis | |
| thesis.degree.discipline | Arquitectura | |
| thesis.degree.grantor | Universidad Católica de Cuenca. Unidad Académica de Ingeniería, Industria y Construcción. Carrera de Arquitectura | |
| thesis.degree.level | Título Profesional | |
| thesis.degree.name | Arquitecta | |
| thesis.degree.program | Presencial |
Archivos
Bloque original
1 - 1 de 1
Cargando...
- Nombre:
- ALVAREZ CASTILLO MARÍA LEONOR; CARPIO FALCONÍ VALERIA SALOMÉ.pdf
- Tamaño:
- 157.42 MB
- Formato:
- Adobe Portable Document Format
Bloque de licencias
1 - 1 de 1
Cargando...
- Nombre:
- license.txt
- Tamaño:
- 1.27 KB
- Formato:
- Item-specific license agreed upon to submission
- Descripción:




