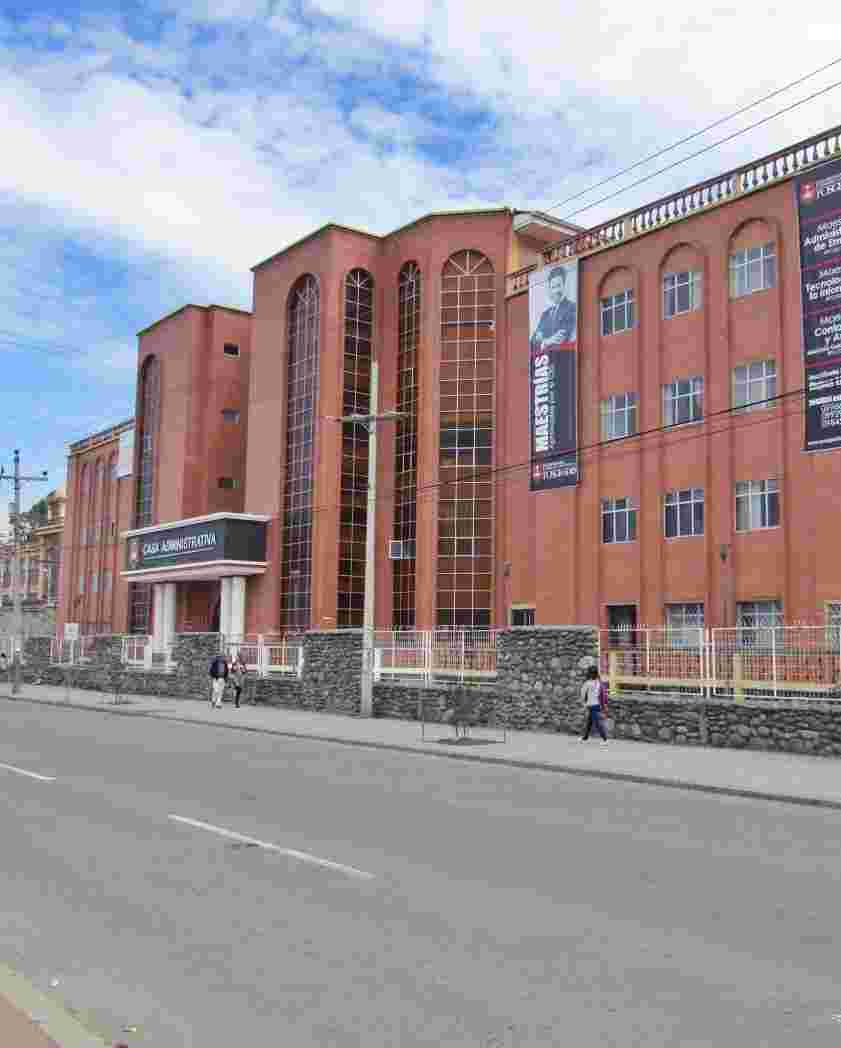Revitalización urbana vacíos urbanos e integración barrial caso de estudio barrio del PIT O-8
| dc.contributor.advisor | Calle Gaón, María Gabriela | |
| dc.contributor.author | Bacuilima Tenesaca, Ana Lucía | |
| dc.contributor.cedula | 0106995491 | |
| dc.coverage | Cuenca - Ecuador | |
| dc.date.accessioned | 2024-11-16T00:58:28Z | |
| dc.date.available | 2024-11-16T00:58:28Z | |
| dc.date.issued | 2024 | |
| dc.description | El propósito central de este estudio es elaborar un anteproyecto urbano-arquitectónico para el predio 002 del barrio El Salado y sus alrededores, mediante un enfoque de revitalización urbana. La investigación se centra en conceptos fundamentales para la transformación de esta área, como vacíos urbanos, regeneración urbana, espacio público, cohesión social y dinámicas barriales, esenciales para comprender el desarrollo urbano sostenible. Esta investigación se complementa con el análisis de casos de estudio que sirven como modelos de planificación, diseño y estrategias, respaldados por fuentes primarias y secundarias. Se identifican y categorizan los vacíos urbanos en el área de estudio, seguidos del análisis del sitio correspondiente al predio 002. Este proceso emplea un enfoque descriptivo y explicativo, utilizando métodos cualitativos y cuantitativos, como visitas in situ, observación participante, análisis de datos y encuestas. Estas acciones permiten determinar la situación actual del área de estudio e identificar los problemas y necesidades del barrio El Salado, aspectos fundamentales para establecer criterios y estrategias de diseño. La combinación de enfoques facilita una comprensión integral del fenómeno estudiado y la triangulación de resultados, garantizando la validez de los hallazgos. Finalmente, se desarrolla un anteproyecto que revitaliza el barrio, transformando el vacío urbano en un espacio público dinámico que contribuye a reducir el desuso y la inseguridad en el área. El objetivo final es reintegrar y revitalizar el tejido urbano, transformándolo en un espacio habitable y comunitario que promueve la cohesión social entre sus residentes. | |
| dc.description.abstract | The central purpose of this study is to develop an urban-architectural preliminary project for plot 002 in the El Salado neighborhood and its surroundings through an approach focused on urban revitalization. The research centers on fundamental concepts for the transformation of this area, such as urban voids, urban regeneration, public space, social cohesion, and neighborhood dynamics, which are essential for understanding sustainable urban development. This research is complemented by analyzing case studies that serve as models for planning, design, and strategies, supported by primary and secondary sources. Urban voids in the study area are identified and categorized, followed by an analysis of the site corresponding to plot 002. This process employs a descriptive and explanatory approach, using qualitative and quantitative methods such as site visits, participant observation, data analysis, and surveys. These actions allow for determining the current situation of the study area and identifying the problems and needs of the El Salado neighborhood, which are fundamental aspects for establishing design criteria and strategies. The combination of approaches facilitates a comprehensive understanding of the studied phenomenon and the triangulation of results, ensuring the validity of the findings. Finally, a preliminary project is developed that renews the neighborhood, transforming the urban void into a dynamic public space that helps reduce disuse and insecurity in the area. The ultimate goal is to reintegrate and revitalize the urban fabric, transforming it into a livable and community-oriented space that promotes social cohesion among its residents. | |
| dc.description.uri | Tesis | |
| dc.format | application/pdf | |
| dc.format.extent | 283 páginas | |
| dc.identifier.citation | APA | |
| dc.identifier.other | 5BT2024-TA82 | |
| dc.identifier.uri | https://dspace.ucacue.edu.ec/handle/ucacue/18766 | |
| dc.language.iso | spa | |
| dc.publisher | Universidad Católica de Cuenca. | es_ES |
| dc.relation | Proyecto de Titulación | |
| dc.rights | info:eu-repo/semantics/openAccess | es_ES |
| dc.rights | Atribución 4.0 Internacional | es_ES |
| dc.rights.uri | http://creativecommons.org/licenses/by/4.0/deed.es | es_ES |
| dc.source | Universidad Católica de Cuenca | es_ES |
| dc.source | Repositorio Institucional - UCACUE | es_ES |
| dc.subject | VACÍOS URBANOS | |
| dc.subject | REGENERACIÓN URBANA | |
| dc.subject | ESPACIO PÚBLICO | |
| dc.subject | COHESIÓN SOCIAL | |
| dc.subject | BARRIO EL SALADO | |
| dc.title | Revitalización urbana vacíos urbanos e integración barrial caso de estudio barrio del PIT O-8 | |
| dc.type | info:eu-repo/semantics/bachelorThesis | |
| thesis.degree.discipline | Arquitectura | |
| thesis.degree.grantor | Universidad Católica de Cuenca. Unidad Académica de Ingeniería, Industria y Construcción. Carrera de Arquitectura | |
| thesis.degree.level | Título Profesional | |
| thesis.degree.name | Arquitecta | |
| thesis.degree.program | Presencial |




