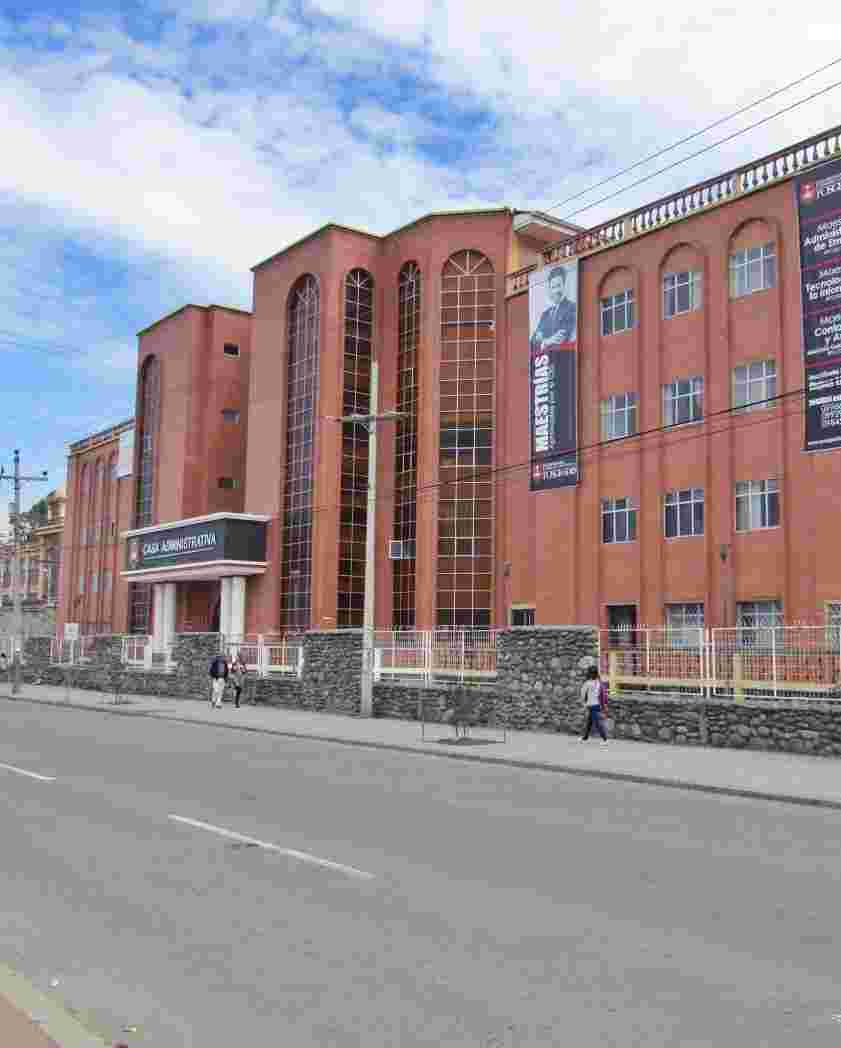Trabajos de Titulación - Arquitectura
URI permanente para esta colecciónhttps://dspace.ucacue.edu.ec/handle/ucacue/36
Examinar
Examinando Trabajos de Titulación - Arquitectura por Asesores "Calle Gaón, María Gabriela"
Mostrando 1 - 3 de 3
- Resultados por página
- Opciones de ordenación
Ítem Acceso Abierto Evaluación de la transformación arquitectónica de la Casa Larga y el impacto que influyen en los valores del bien(Universidad Católica de Cuenca., 2024) López Encalada, Rolando Santiago; Calle Gaón, María Gabriela; 0105797591The Historic Center of Cuenca is a unique space that combines colonial architecture with European influences and native elements. This creative blend of artistic styles led to its designation as a UNESCO World Heritage Site in 1999. Over time, adaptations of historic buildings for new purposes, driven by the growth of commercial and tourist activities, have led to modifications that could compromise their authenticity and heritage value. The rehabilitation of abandoned homes is not a recent phenomenon; however, in recent years, it has gained significant momentum to counteract residential deterioration and abandonment, affecting the physical and social aspects of the area. This research focuses on the "Long House," a rehabilitation project by architects Durán and Hermida between 2019 and 2023. Changes in the architectural characteristics of the house following its intervention are examined, focusing on the transformations in the use of space. Through this analysis, we aim to identify values, evaluate impacts, and establish action plans for future interventions in Cuenca's heritage properties, ensuring the conservation of its rich cultural heritage.Ítem Acceso Abierto La vivienda social como estrategia para mitigar el déficit habitacional en el Centro Histórico de Cuenca(Universidad Católica de Cuenca., 2025) Quizhpi Alcivar, Juan Fernando; Calle Gaón, María Gabriela; 0107178022This study entitled “Social Housing as a Strategy to Mitigate the Housing Shortage in the Historic Center of Cuenca” analyzes and offers solutions to the housing deficit and spatial segregation issues in this heritage area. The research addresses critical aspects such as the lack of access to basic services and the poor conditions of existing housing. The architectural proposal aims to densify the Historic Center through a comprehensive approach, taking advantage of existing vacant spaces without compromising its historical heritage. The methodology combines normative analysis, urban diagnosis, and qualitative techniques, such as surveys, using a mixed research design. The results show the need to implement housing solutions that promote social cohesion, equitable access to services, and the creation of functional community areas. The architectural proposal includes flexible housing, common areas, and designs that respect the heritage identity, contributing to the revitalization of degraded areas and improving the residents’ quality of life. This project is proposed as a replicable model to address similar issues in other heritage cities.Ítem Acceso Abierto Revitalización urbana vacíos urbanos e integración barrial caso de estudio barrio del PIT O-8(Universidad Católica de Cuenca., 2024) Bacuilima Tenesaca, Ana Lucía; Calle Gaón, María Gabriela; 0106995491The central purpose of this study is to develop an urban-architectural preliminary project for plot 002 in the El Salado neighborhood and its surroundings through an approach focused on urban revitalization. The research centers on fundamental concepts for the transformation of this area, such as urban voids, urban regeneration, public space, social cohesion, and neighborhood dynamics, which are essential for understanding sustainable urban development. This research is complemented by analyzing case studies that serve as models for planning, design, and strategies, supported by primary and secondary sources. Urban voids in the study area are identified and categorized, followed by an analysis of the site corresponding to plot 002. This process employs a descriptive and explanatory approach, using qualitative and quantitative methods such as site visits, participant observation, data analysis, and surveys. These actions allow for determining the current situation of the study area and identifying the problems and needs of the El Salado neighborhood, which are fundamental aspects for establishing design criteria and strategies. The combination of approaches facilitates a comprehensive understanding of the studied phenomenon and the triangulation of results, ensuring the validity of the findings. Finally, a preliminary project is developed that renews the neighborhood, transforming the urban void into a dynamic public space that helps reduce disuse and insecurity in the area. The ultimate goal is to reintegrate and revitalize the urban fabric, transforming it into a livable and community-oriented space that promotes social cohesion among its residents.




