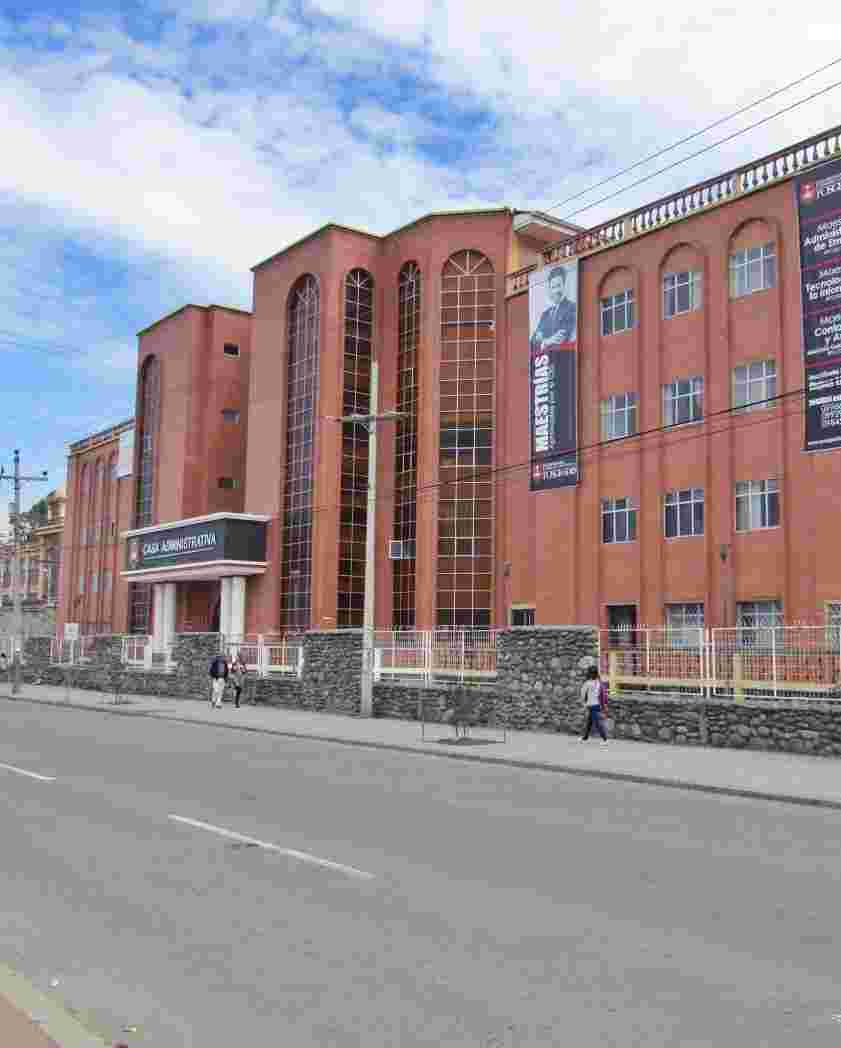Diseño estructural comparativo en Hormigón Armado y Acero Estructural de un edificio sismorresistente con la aplicación de líneas de influencia
| dc.contributor.advisor | Cajamarca Zúñiga, César David | |
| dc.contributor.author | Molina Morocho, Danilo Fabián | |
| dc.contributor.cedula | 1400454862 | es_ES |
| dc.coverage | Cuenca – Ecuador | es_ES |
| dc.date.accessioned | 2020-08-13T17:44:59Z | |
| dc.date.available | 2020-08-13T17:44:59Z | |
| dc.date.issued | 2018 | |
| dc.description | La parte fundamental de una edificación es su estructura portante debido a que esta es la encargada de brindar la seguridad y garantizar las condiciones de servicio, de aquí surge la necesidad de una adecuada selección del tipo de sistema estructural y sus materiales, para que, en base de esto, se realice un diseño técnico de calidad, de manera que se garantice la obtención de una edificación confiable, práctica y económica. En el presente trabajo de titulación se realiza el diseño estructural sismo- resistente en hormigón armado y acero estructural de un edificio de viviendas con la aplicación de líneas de influencia, se comparan los resultados obtenidos en lo referente a su comportamiento estructural, a la practicidad de su ejecución, al costo total de cada sistema estructural portante y finalmente, se recomienda la solución técnico- económicamente más conveniente para el proyecto objeto de estudio. | es_ES |
| dc.description.resumen | The fundamental part of a building is its supporting structure because it is responsible for providing safety and guaranteeing service conditions, hence the need for an adequate selection of the type of structural system and its materials, so that, in Based on this, a quality technical design is carried out, in order to guarantee the obtaining of a reliable, practical and economical building. In the present work of getting a title, the structural design seismic-resistant in reinforced concrete and structural steel of a building of houses with the application of lines of influence is realized, the obtained results are compared in relation to their structural behavior, to the practicality of its execution, at the total cost of each bearing structural system and finally, it is recommended the technically-economically most convenient solution for the project under study. | es_ES |
| dc.format | application/pdf | es_ES |
| dc.format.extent | iv, 173 páginas | es_ES |
| dc.identifier.other | 5BT2018-TC7 | |
| dc.identifier.uri | https://dspace.ucacue.edu.ec/handle/ucacue/1884 | |
| dc.language.iso | spa | es_ES |
| dc.publisher | Universidad Católica de Cuenca. Carrera de Ingeniería Civil | es_ES |
| dc.rights | Atribución 4.0 Internacional | |
| dc.rights | info:eu-repo/semantics/openAccess | es_ES |
| dc.rights.uri | http://creativecommons.org/licenses/by/4.0/deed.es | |
| dc.source | Universidad Católica de Cuenca | es_ES |
| dc.source | Repositorio Institucional - UCACUE | es_ES |
| dc.subject | Hormigón Armado | es_ES |
| dc.subject | Acero Estructural | es_ES |
| dc.subject | Diseño Sismorresistencia | es_ES |
| dc.subject | Modelación Estructural | es_ES |
| dc.title | Diseño estructural comparativo en Hormigón Armado y Acero Estructural de un edificio sismorresistente con la aplicación de líneas de influencia | es_ES |
| dc.type | info:eu-repo/semantics/bachelorThesis | es_ES |
| dc.type | info:eu-repo/semantics/publishedVersion | es_ES |
| thesis.degree.discipline | Carrera de Ingeniería Civil | es_ES |
| thesis.degree.level | Título Profesional | es_ES |
Archivos
Bloque original
1 - 1 de 1
Cargando...
- Nombre:
- MOLINA M. DANILO F..pdf
- Tamaño:
- 27.05 MB
- Formato:
- Adobe Portable Document Format




