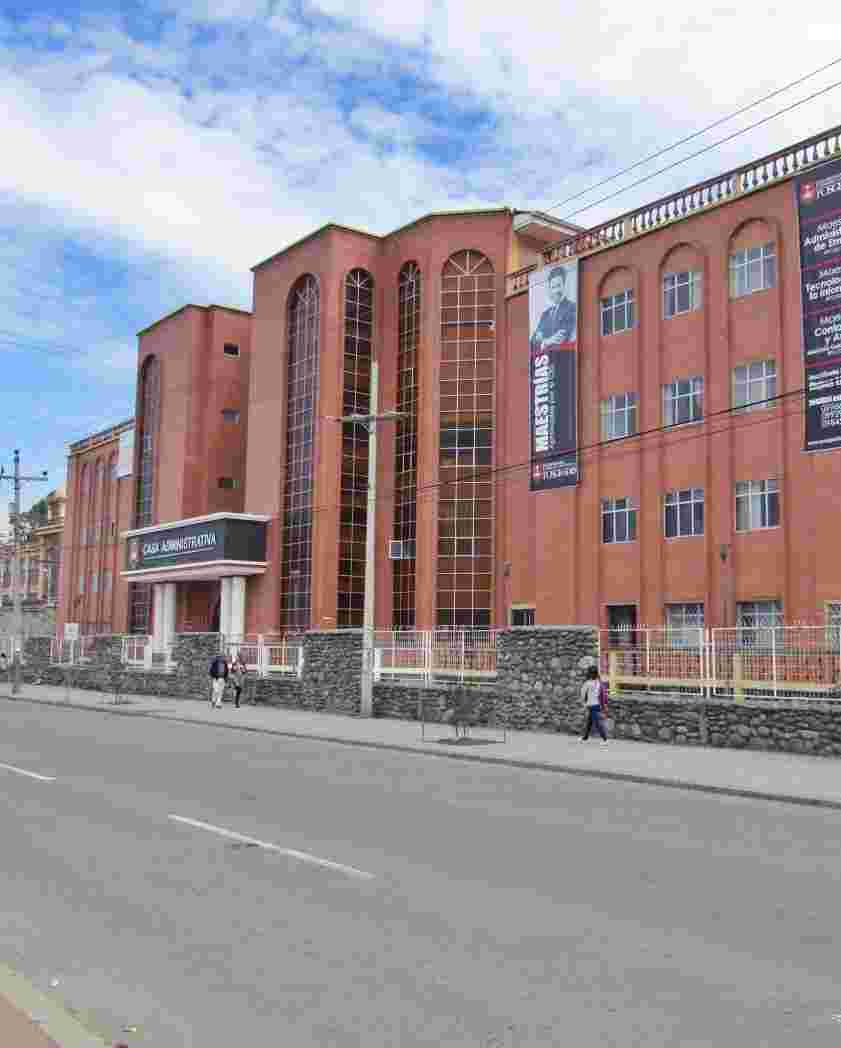Recuperación y revitalización del espacio público urbano. Estudio de caso Plaza-Mercado de la comuna San Sebastián del cantón Sigsig
| dc.contributor.advisor | Cabrera Merchán, Rómulo Leonardo | |
| dc.contributor.author | Nugra Vera, Jorge Armando | |
| dc.contributor.cedula | 105099642 | es_ES |
| dc.coverage | Cuenca – Ecuador | es_ES |
| dc.date.accessioned | 2020-08-13T17:30:35Z | |
| dc.date.available | 2020-08-13T17:30:35Z | |
| dc.date.issued | 2015 | |
| dc.description | La presente investigación desarrolla el anteproyecto “RECUPERACIÓN Y REVITALIZACIÓN DEL ESPACIO PÚBLICO URBANO. ESTUDIO DE CASO PLAZA-MERCADO DE LA COMUNA SAN SEBASTIÁN DEL CANTÓN SÍGSIG”, con el fin de mejorar la imagen urbana y aportar al fortalecimiento de su identidad, evidenciando así, el valor histórico que esta organización tiene en la estructura original del Cantón, en la época colonial. \nLa estructura de investigación a seguir se fundamentó en los siguientes ejes principales: generalidades, diagnóstico, estudio de mercado, marco teórico y propuesta de diseño, con los cuales se dio solución a la problemática planteada y al cumplimiento de los objetivos trazados. \nLa propuesta del anteproyecto se ha generado valorando aquellos elementos históricos, sociales y culturales, bajo el concepto de espacio tradicional, abierto y multifuncional, en el cual se realicen actividades comerciales (mercado) y recreacionales (plaza). Con dicha propuesta a más de recuperar el espacio público en su estructura tangible, rescata el sentido de corresponsabilidad comunitaria y convivencia de la población, brindando bienestar a quienes integran la organización comunal, a los usuarios y, a la sociedad. | es_ES |
| dc.description.degree | Arquitecto | |
| dc.description.resumen | This research develops the draft "RECOVERY AND REVIVAL OF URBAN PUBLIC SPACE. CASE STUDY MARKET OF THE BOROUGH OF SAN SEBASTIAN in Sig-sig Canton ", in order to improve the city's image and contribute to strengthening their identity, thus showing the historical value that this organization has in the original structure of the canton, in the colonial era. \nThe research structure to follow was based on the following main areas: general, diagnosis, market research, theoretical framework and design proposal, with whom his solution to the question and the fulfillment of the problematic objectives. \nThe proposed draft has generated valuing those historical, social and cultural elements, under the concept of traditional, open and multifunctional space where recreational (square) business (market) and are realized. With this proposal to more than recover the public space in its tangible structure, rescues the sense of community responsibility and coexistence of the population, providing welfare to integrate community organization, users and society. | es_ES |
| dc.format | application/pdf | es_ES |
| dc.format.extent | 147 p. | es_ES |
| dc.identifier.other | 5BT2015-TA2 | |
| dc.identifier.uri | https://dspace.ucacue.edu.ec/handle/ucacue/1694 | |
| dc.language.iso | spa | es_ES |
| dc.rights | info:eu-repo/semantics/openAccess | |
| dc.rights | Atribución 4.0 Internacional | |
| dc.rights.uri | http://creativecommons.org/licenses/by/4.0/deed.es | |
| dc.source | Universidad Católica de Cuenca | es_ES |
| dc.source | Repositorio Institucional - UCACUE | es_ES |
| dc.subject | Identidad Institucional | es_ES |
| dc.subject | Espacio Público | es_ES |
| dc.subject | Espacio Multifuncional | es_ES |
| dc.subject | Plaza-Mercado | es_ES |
| dc.title | Recuperación y revitalización del espacio público urbano. Estudio de caso Plaza-Mercado de la comuna San Sebastián del cantón Sigsig | es_ES |
| dc.type | info:eu-repo/semantics/bachelorThesis | es_ES |
| dc.type | info:eu-repo/semantics/publishedVersion | es_ES |
| thesis.degree.level | Título Profesional | es_ES |
| thesis.degree.name | Arquitecto | es_ES |




