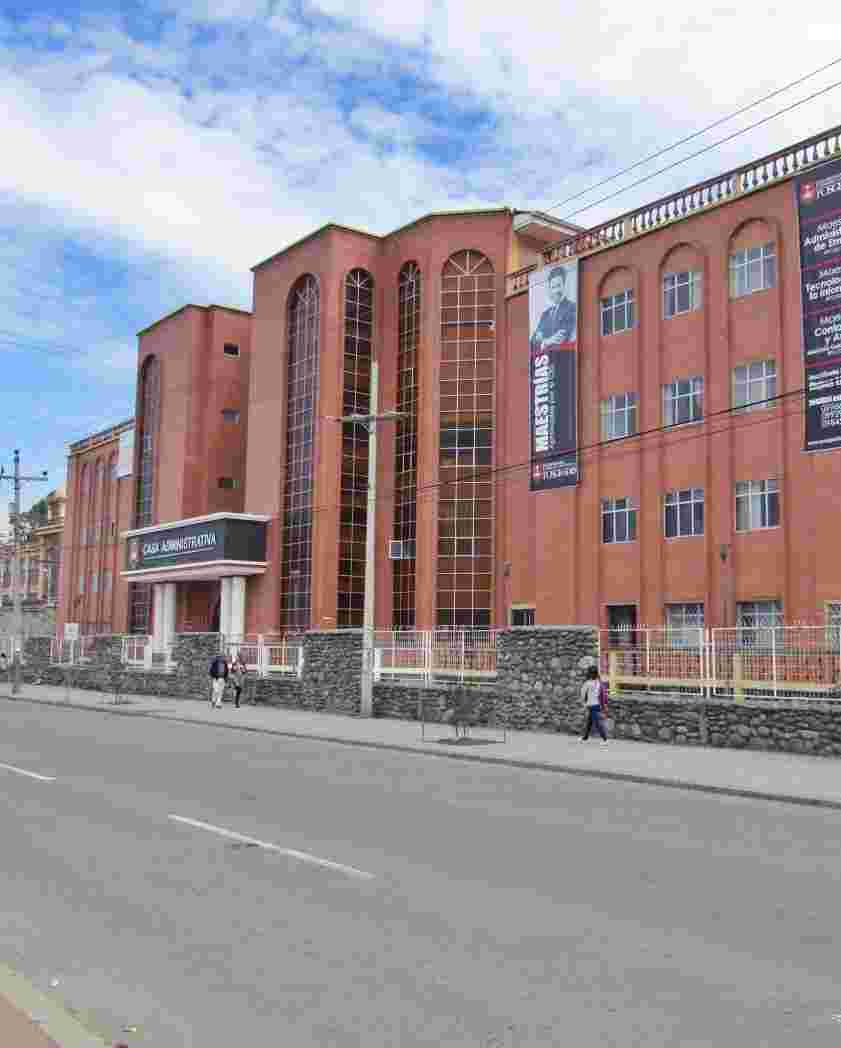Remodelación y ampliación del edificio municipal del cantón Yantzaza
| dc.contributor.advisor | Baculima Ordóñez, Pablo Román | |
| dc.contributor.author | Jumbo Tene, Leonel Pascual | |
| dc.contributor.cedula | 1900390475 | es_ES |
| dc.coverage | Cuenca – Ecuador | es_ES |
| dc.date.accessioned | 2020-08-13T17:30:46Z | |
| dc.date.available | 2020-08-13T17:30:46Z | |
| dc.date.issued | 2014 | |
| dc.description | El presente documento de investigación tiene la finalidad de desarrollar el anteproyecto “REMODELACIÓN Y AMPLIACIÓN DEL EDIFICIO MUNICIPAL DEL CANTÓN YANTZAZA”, en el que los objetivos planteados tienen el propósito de brindar un mejor servicio a la comunidad.\nSe realizó un análisis completo del aspecto arquitectónico del edificio donde funciona el Gobierno Municipal, partiendo desde la distribución y desenvolvimiento de áreas internas, sus condiciones ambientales, el estudio técnico constructivo, hasta su aspecto formal. \nLa comparación con casos semejantes contribuyen a tener una visión amplia y solventar las diferentes necesidades presentes en el trabajo.\n La edificación ha tenido que adecuarse por dos ocasiones desde el inicio de su funcionamiento; razones como es el crecimiento poblacional; lo cual ha implicado un aumento de personal en la institución ocasionando escasez de espacios e incomodidad para sus funcionarios.\nCon un enfoque contemporáneo y respondiendo a las exigencias de la ciudad se plantean soluciones prácticas respetando condiciones especiales de los espacios. | es_ES |
| dc.description.resumen | This research paper of the "BUILDINGS RENOVATION AND EXPANSION CITY TOWN HALL OF Yantzaza" draft, in which the objectives are intended to provide better service to the community. \nA full analysis of the architectural appearance of the building was made where the Municipal Government is functioning, starting from the distribution and development of areas, environmental conditions, constructive technical study and even its formal aspect.\nThe comparison with similar cases contributes to a broad vision and addresses the different needs in the present work.\nThe building had to adapt on two occasions since the beginning of its operation, for reasons such as population growth, which has led to an increase in staff in the institution causing shortage of spaces and discomfort to its officials.\nWith a contemporary approach and satisfying the requirements of the city, a practical solution arise respecting special conditions of space, for proper functioning of the institution and engaging the urban image. | es_ES |
| dc.format | application/pdf | es_ES |
| dc.format.extent | 79 p. | es_ES |
| dc.identifier.other | 5BT2014-TA14 | |
| dc.identifier.uri | https://dspace.ucacue.edu.ec/handle/ucacue/1722 | |
| dc.language.iso | spa | es_ES |
| dc.rights | info:eu-repo/semantics/openAccess | |
| dc.rights | Atribución 4.0 Internacional | |
| dc.rights.uri | http://creativecommons.org/licenses/by/4.0/deed.es | |
| dc.source | Universidad Católica de Cuenca | es_ES |
| dc.source | Repositorio Institucional - UCACUE | es_ES |
| dc.subject | Estructura Arquitectónica | es_ES |
| dc.subject | Reorganización Funcional | es_ES |
| dc.subject | Traza Urbana | es_ES |
| dc.subject | Técnico Constructivo | es_ES |
| dc.title | Remodelación y ampliación del edificio municipal del cantón Yantzaza | es_ES |
| dc.type | info:eu-repo/semantics/bachelorThesis | es_ES |
| dc.type | info:eu-repo/semantics/publishedVersion | es_ES |
| thesis.degree.level | Título Profesional | es_ES |




