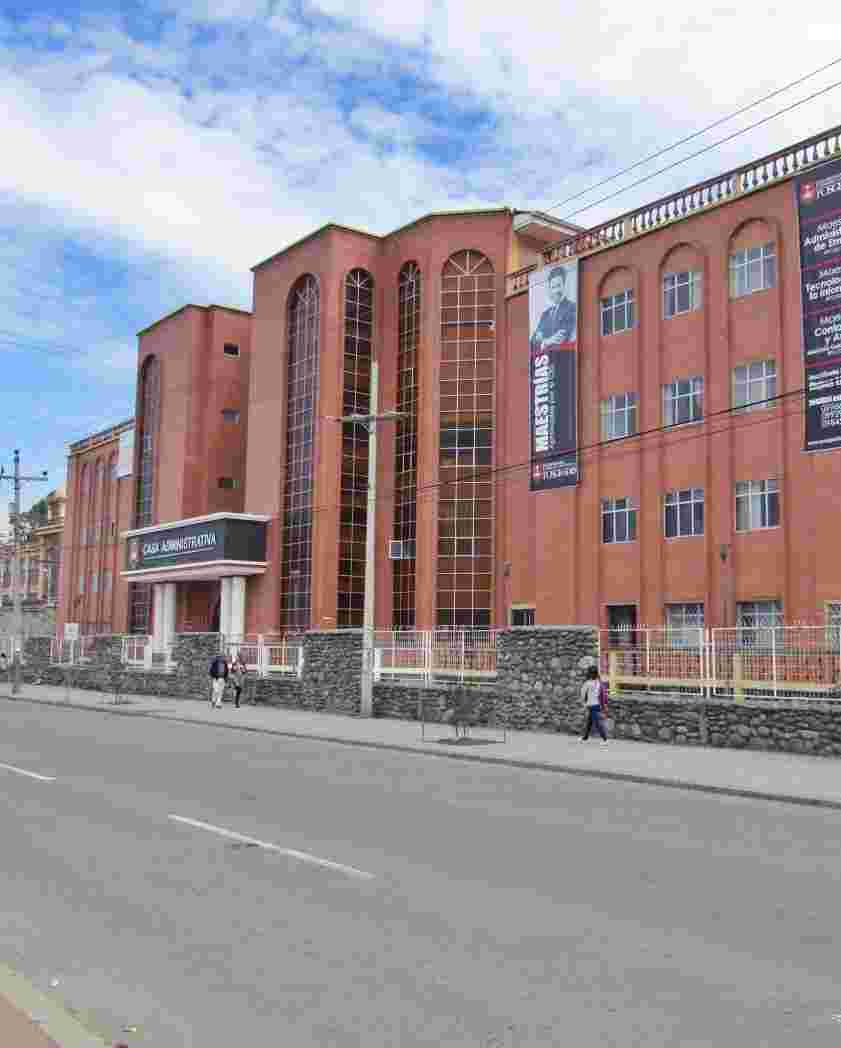Anteproyecto, rediseño y adecuación, plazoleta de ingreso, sala de velaciones y estacionamientos subterráneos del cementerio de la parroquia San Joaquin
| dc.contributor.advisor | Guillén Valdiviezo, Juan Pablo | |
| dc.contributor.author | Delgado Benavides, Jhonny Roberth | |
| dc.contributor.cedula | 104143896 | es_ES |
| dc.coverage | Cuenca – Ecuador | es_ES |
| dc.date.accessioned | 2020-08-13T17:28:38Z | |
| dc.date.available | 2020-08-13T17:28:38Z | |
| dc.date.issued | 2015 | |
| dc.description | El cementerio es un lugar de albergue donde reposan los restos de ciertas personas y al cual sus seres queridos recurren para conmemorarlos, contiene características que dependen o varían de la cultura de las distintas sociedades, sus prácticas, creencias religiosas, y la manera en la que afrontan la muerte. El presente trabajo plantea el rediseño y adecuación de la plazoleta de ingreso, sala de velaciones y estacionamientos subterráneos del cementerio “Jardín de la Paz” de la parroquia San Joaquín, para ello se realizó la Investigación y recopilación pertinente de datos del lugar como: antecedentes generales y demográficos, seguido por el diagnóstico físico – espacial, y del estado actual del cementerio y cada elemento que lo\nconforma, efectuado a través de una investigación de campo mediante observación. La realización de entrevistas y encuestas efectuadas a moradores y autoridades respectivamente, permitió conocer los problemas y necesidades desde su perspectiva. Para finalmente generar un planteamiento arquitectónico a nivel de anteproyecto que permita suplir dichos inconvenientes de la manera más acertada y apegada a la normativa legal que este tipo de proyectos exigen. | es_ES |
| dc.description.resumen | The cemetery is a homely place where the remains of certain people rest and to which their love ones attend to commemorate them. It contains features that depend or vary according to the culture of the different societies, their practices, their religion beliefs and the way they face death. This paper proposes the redesign and adaptation of the square entrance, the mortuary room and the underground parking of the “Jardin de Paz” cemetery from the San Joaquin Parish; to do this, the relevant research and the data gathering of the place such as general and demographic background, following by the physical and spatial diagnostic and by the currently state of the cemetery and each element that makes it up were done through a field research and observation. The interviews and surveys were applied to residents and authorities respectively which allow to know about their issues and necessities since their perspective. Finally, this generates an architectural approach at a draft level allowing supply the disadvantages of the most successful manner and attached\nto the legal regulations that such projects require. | es_ES |
| dc.format | application/pdf | es_ES |
| dc.format.extent | 147 páginas | es_ES |
| dc.identifier.other | 5BT2015-TA80 | |
| dc.identifier.uri | https://dspace.ucacue.edu.ec/handle/ucacue/1325 | |
| dc.language.iso | spa | es_ES |
| dc.publisher | Universidad Católica de Cuenca. Carrera de Arquitectura | es_ES |
| dc.rights | Atribución 4.0 Internacional | |
| dc.rights | info:eu-repo/semantics/openAccess | es_ES |
| dc.rights.uri | http://creativecommons.org/licenses/by/4.0/deed.es | |
| dc.source | Universidad Católica de Cuenca | es_ES |
| dc.source | Repositorio Institucional - UCACUE | es_ES |
| dc.subject | Cementerio Jardín De La Paz | es_ES |
| dc.subject | Plazoleta De Ingreso | es_ES |
| dc.subject | Sala De Velaciones | es_ES |
| dc.subject | Estacionamiento Subterraneo | es_ES |
| dc.title | Anteproyecto, rediseño y adecuación, plazoleta de ingreso, sala de velaciones y estacionamientos subterráneos del cementerio de la parroquia San Joaquin | es_ES |
| dc.type | info:eu-repo/semantics/bachelorThesis | es_ES |
| dc.type | info:eu-repo/semantics/publishedVersion | es_ES |
| thesis.degree.discipline | Carrera de Arquitectura | es_ES |
| thesis.degree.level | Título Profesional | es_ES |




