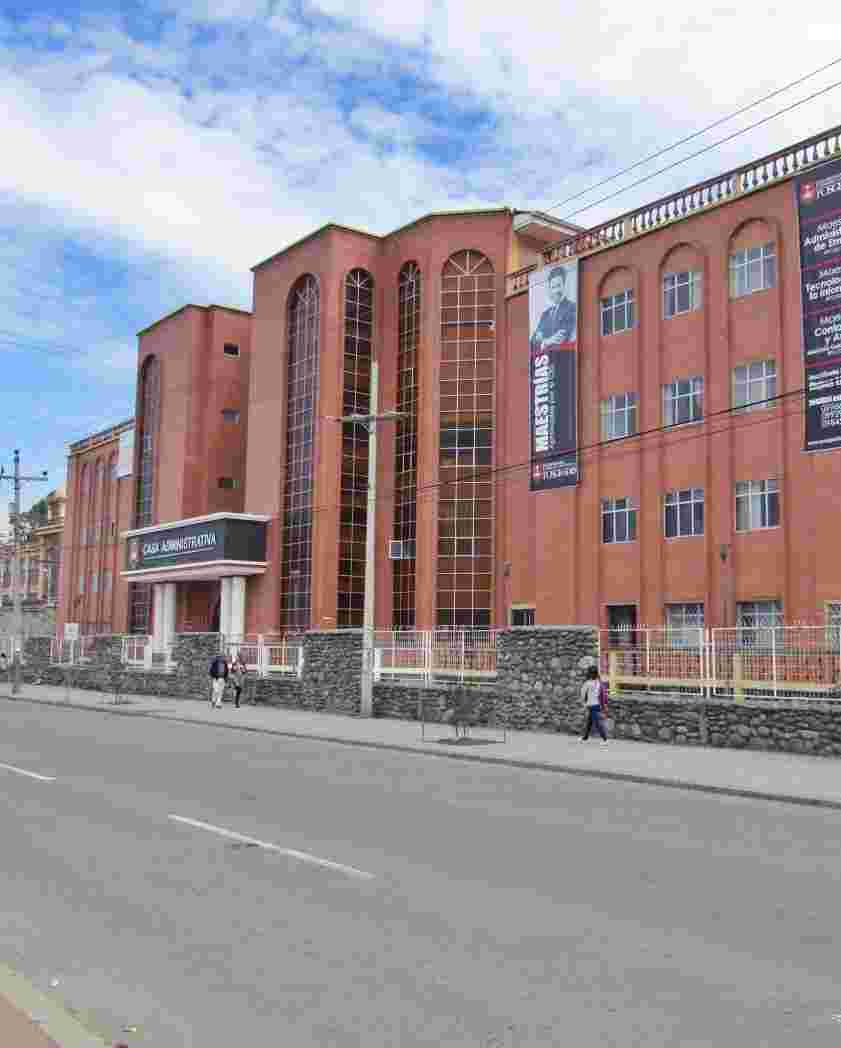Anteproyecto del diseño, estudio y planificación arquitectónica de la sede de la Asociación de Iglesias Indígenas Evangélicas del cantón Cañar
| dc.contributor.advisor | Barrera Bustos, Daniel Octavio | |
| dc.contributor.author | Cáceres Carpio, Israel Andrés | |
| dc.contributor.cedula | 103956959 | es_ES |
| dc.coverage | Cuenca – Ecuador | es_ES |
| dc.date.accessioned | 2020-08-13T17:28:26Z | |
| dc.date.available | 2020-08-13T17:28:26Z | |
| dc.date.issued | 2015 | |
| dc.description | Cañar es una de las provincias más religiosas del País, en la década de los años sesenta arribó la Misión Luterana Sudamericana de Noruega a la zona, fue dicho movimiento el que marcó la actividad evangélica en la provincia y desde entonces han sido notorios los procesos de evangelización en los sectores más desprotegidos de Cañar. Se planifica el diseño y construcción arquitectónica de la Sede Social para evangelistas en la ciudad de Cañar, donde se podrá realizar varias actividades coordinadas con el Consejo de Pueblos, las Organizaciones Indígenas Evangélicos del Ecuador (FEINE) y la Iglesia Evangélica Luterana (IELIES). Mediante la investigación física, virtual y otros relacionados con el tema, en el presente trabajo se plantean soluciones arquitectónicas habitables, funcionales y confortables. | es_ES |
| dc.description.resumen | Cañar is one of the most religious provinces of the country, in the early sixties a South American Lutheran Mission from Norway arrived to the area, it was this movement which marked the evangelistic activity in the province and since then a remarkable processes of evangelization has taken place in the most vulnerable sectors of Cañar. An architectural design and construction of the Headquarters for evangelists in the town of Cañar is planned, where they can make multiple activities in coordination with the Council of Peoples, the Evangelical Indigenous Organizations of Ecuador (FEINE) and the Evangelical Lutheran Church (IELIES). Arising through physical, virtual and other research related to the topic in this livable study, comfortable and functional architectural solutions. | es_ES |
| dc.format | application/pdf | es_ES |
| dc.format.extent | xii, 85p. | es_ES |
| dc.identifier.other | 5BT2015-TA34 | |
| dc.identifier.uri | https://dspace.ucacue.edu.ec/handle/ucacue/1278 | |
| dc.language.iso | spa | es_ES |
| dc.publisher | Universidad Católica de Cuenca. Carrera de Arquitectura | es_ES |
| dc.rights | Atribución 4.0 Internacional | |
| dc.rights | info:eu-repo/semantics/openAccess | es_ES |
| dc.rights.uri | http://creativecommons.org/licenses/by/4.0/deed.es | |
| dc.source | Universidad Católica de Cuenca | es_ES |
| dc.source | Repositorio Institucional - UCACUE | es_ES |
| dc.subject | Misión Luterana | es_ES |
| dc.subject | Iglesia Evangélica | es_ES |
| dc.subject | Soluciones Arquitectónicas | es_ES |
| dc.subject | Sede Social | es_ES |
| dc.title | Anteproyecto del diseño, estudio y planificación arquitectónica de la sede de la Asociación de Iglesias Indígenas Evangélicas del cantón Cañar | es_ES |
| dc.type | info:eu-repo/semantics/bachelorThesis | es_ES |
| dc.type | info:eu-repo/semantics/publishedVersion | es_ES |
| thesis.degree.discipline | Carrera de Arquitectura | es_ES |
| thesis.degree.level | Título Profesional | es_ES |
Archivos
Bloque original
1 - 1 de 1




