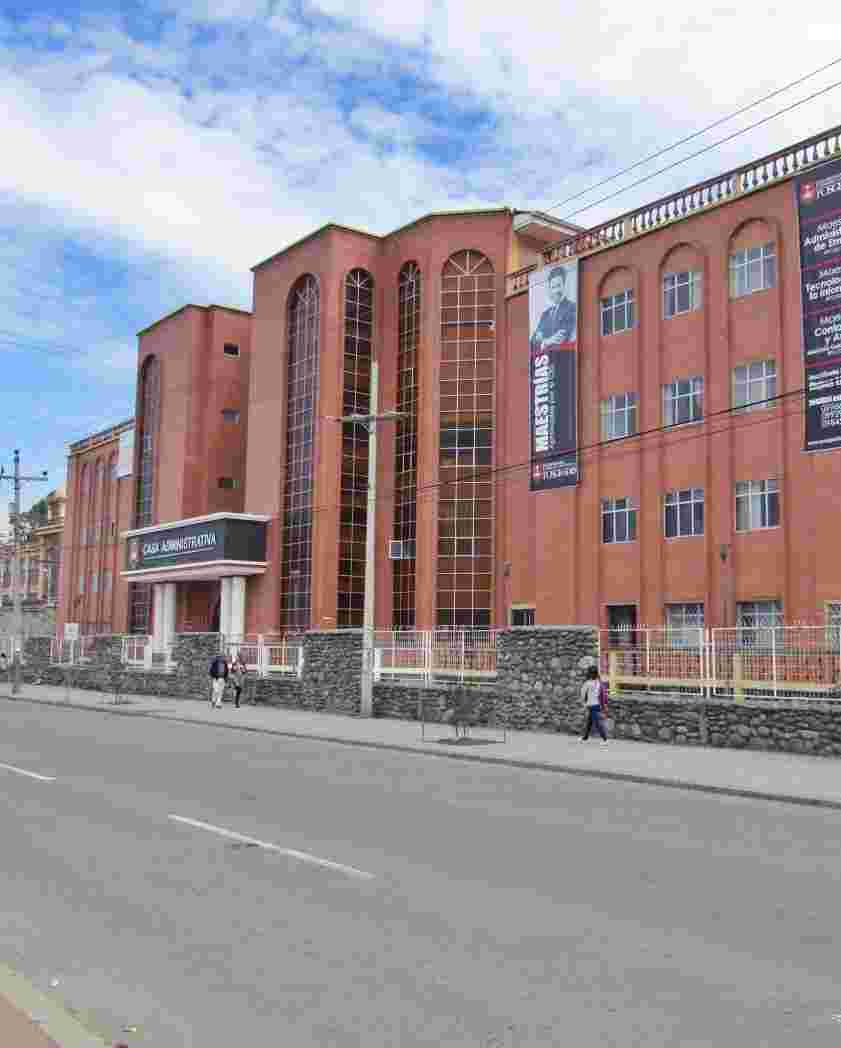Anteproyecto arquitectónico y domótico de un centro de desarrollo infantil para la parroquia Ricaurte, Cuenca-Ecuador
| dc.contributor.advisor | Nieto Flores, Julio Bolívar | |
| dc.contributor.author | Melgar Melgar, Norma Celina | |
| dc.contributor.cedula | 105653877 | es_ES |
| dc.coverage | Cuenca – Ecuador | es_ES |
| dc.date.accessioned | 2020-08-13T17:28:08Z | |
| dc.date.available | 2020-08-13T17:28:08Z | |
| dc.date.issued | 2016 | |
| dc.description | El acelerado crecimiento poblacional de la Parroquia Ricaurte ha generado la necesidad de construir más infraestructura educativa para atender a la Educación Inicial, debido a que gran parte de los centros infantiles existentes no cuentan con la infraestructura indispensable para su funcionamiento; estos centros no han sido pla- nificados para servir como entidades educativas, sino más bien han sido adaptados para este fin; de donde se determina que la infraestructura existente para la educa- ción inicial no es la suficiente, ni óptima para la educación y demanda de la pobla- ción infantil; motivo por el cual se ha considerado importante implementar un Centro Infantil, equiparado con todas las normas arquitectónicas y pedagógicas para el bie- nestar y atención integral de niños y niñas entre 1 a 3 años de edad.\n\nEste Centro Infantil consiste en una propuesta arquitectónica inteligente me- diante el uso de la domótica, el cual es un sistema orientado a automatizar la edifi- cación con la integración de la tecnología para controlar y gestionar de manera si- multánea todos los aparatos electromecánicos, sistemas de agua, electricidad, y gas; que consecuentemente contribuye con el medio ambiente al permitir aprovechar de forma más eficiente e indispensable, el sistema energético, y las energías reno- vables; ganando así espacios flexibles, sostenibles, sofisticados y óptimos para el disfrute, bienestar, seguridad, y comunicación entre los usuarios del centro educati- vo.\n\nEn la concepción del diseño arquitectónico se contempla el emplazamiento del sitio, su contexto urbano, y su orientación; se zonifica con las dependencias in- dispensables con las cuales debe disponer para su funcionalidad, respetando las normativas espaciales y de infraestructura, como también, considerando factores y condiciones particulares concebidas desde el punto de vista psicológico, pedagógico y organizativo, en todo lo referente a la iluminación, ventilación, cromatismo, mobilia- rio, ornato y estética que mejor caracterizan a este tipo de entidades para la educa- ción de los infantes. | es_ES |
| dc.description.resumen | The rapid population growth of the Ricaurte parish has generated the need to build more educatinal infrastructure to attend the early education, largely because of the existing childcare centers do not have the necessary ingrastructure for its opera- tion; these centers have not been planned to serve as educational institutions, but rather have been adapted for this purpose; where it is determined that the existing infrastructure for early childhood education is not enough, not optimal to the educa- tion and demand for child population; reason for which, it has been considered im- portant to implement a Children’s Center, equated with all the architectural and ped- agogical standards for the welfare and comprehensive care of children between 1 to 3 years of age.\n\nThe children’s center is a Smart architectural proposal through the use of home automation, which is a program to automate the edification with the integration of technology to control and manage simultaneously all ellectromechanical system device, water systems, electricity and gas; which consequently it contributes with the environment by allowing more efficient and indispensable, the energy system and the renewable energy; thus getting flexible, sustainable, sophisticated and optimal spac- es for enjoyment, comfortm security and communication between users of the educa- tive center.\n\nIn the conception of architectural design the location of the site is contemplat- ed, its urban context, and its orientation; It is zoned with the necessary dependencies to provide its functionality, compliance the space regulations and infrastructure, also, considering factors and conditions designed from the psychological, pedagogical and organizational perspective, in all matters relating to lighting, ventilation, chromaticism, furniture, decoration and aesthetics with the best characterizes to this type of institu- tions for education of infants. | es_ES |
| dc.format | application/pdf | es_ES |
| dc.format.extent | xxiii, 130 p. | es_ES |
| dc.identifier.other | 5BT2016-TA17 | |
| dc.identifier.uri | https://dspace.ucacue.edu.ec/handle/ucacue/1195 | |
| dc.language.iso | spa | es_ES |
| dc.rights | Atribución 4.0 Internacional | |
| dc.rights | info:eu-repo/semantics/closedAccess | es_ES |
| dc.rights.uri | http://creativecommons.org/licenses/by/4.0/deed.es | |
| dc.source | Universidad Católica de Cuenca | es_ES |
| dc.source | Repositorio Institucional - UCACUE | es_ES |
| dc.subject | Centro Infantil | es_ES |
| dc.subject | Infraestructura | es_ES |
| dc.subject | Domótica | es_ES |
| dc.subject | Diseño Arquitectónico | es_ES |
| dc.title | Anteproyecto arquitectónico y domótico de un centro de desarrollo infantil para la parroquia Ricaurte, Cuenca-Ecuador | es_ES |
| dc.type | info:eu-repo/semantics/bachelorThesis | es_ES |
| dc.type | info:eu-repo/semantics/publishedVersion | es_ES |
| thesis.degree.level | Título Profesional | es_ES |




