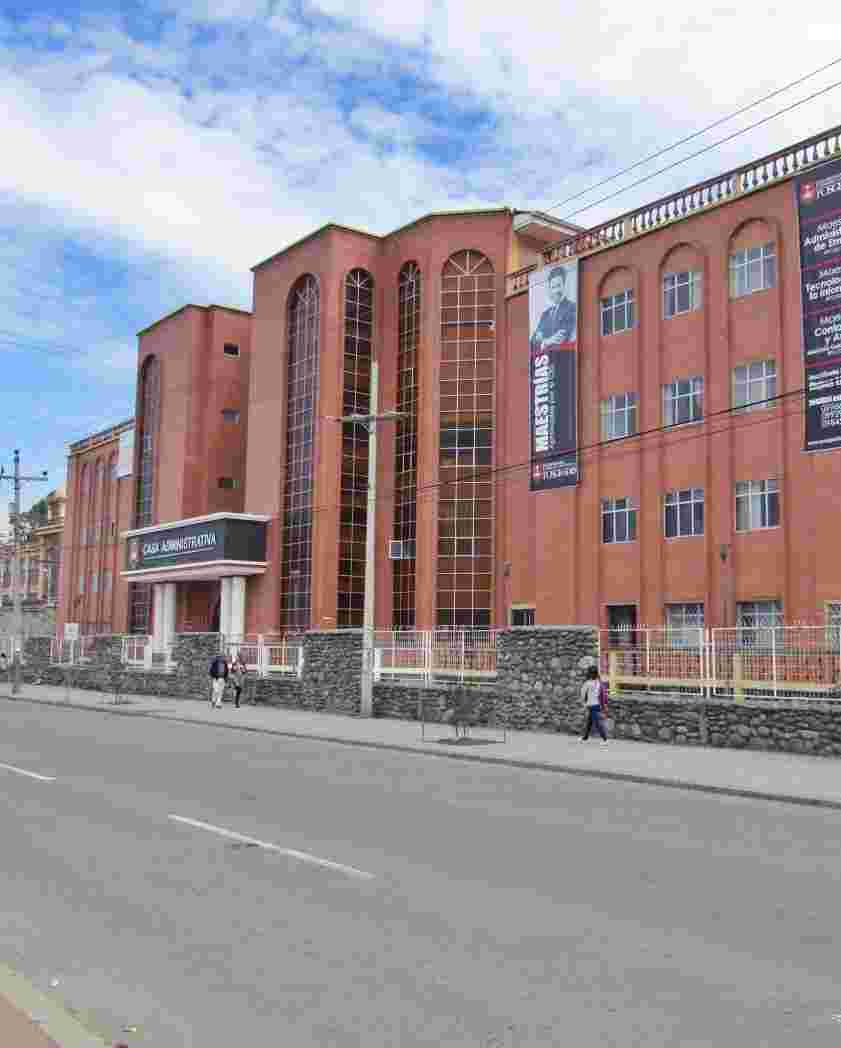Sintaxis espacial del proyecto urbano arquitectónico en la ciudad de Cuenca
Archivos
Fecha
2018
Título de la revista
ISSN de la revista
Título del volumen
Editor
Universidad Católica de Cuenca. Carrera de Arquitectura
Resumen
Descripción
El presente estudio aborda la sintaxis espacial, método interpretado por Bill Hillier profesor en Londres para el estudio de la configuración espacial en el proyecto urbano arquitectónico, el objetivo es establecer una discusión y conclusiones de forma críticateórica sobre un análisis espacial en la ciudad de Cuenca. La metodología empieza a partir de los hallazgos encontrados con la aplicación de la triada teórica interpretada por Henri Lefebvre en su libro “Producción del Espacio”, que consta del estudio espacial de lo creado, observado, y vivido, en contraste con las proposiciones de sintaxis espacial, técnica de observación para los comportamientos urbanos y la aplicación de encuestas sobre la práctica del lugar, con la finalidad de determinar una investigación de tipo cuantitativo y cualitativo en el entorno. Los resultados giran en torno a la interpretación gráfica de las teorías analizadas donde se logró observar la estructura, la actividad y la gestión social del área, diferenciando una pretensión espacial con características de diversidad relacional. El estudio concluye de manera satisfactoria, con la interpretación crítica-teórica de la composición del espacio construido.
Palabras clave
Sintaxis Espacial, Triada Teórica, Comportamiento Espacial, Espacio Urbano




