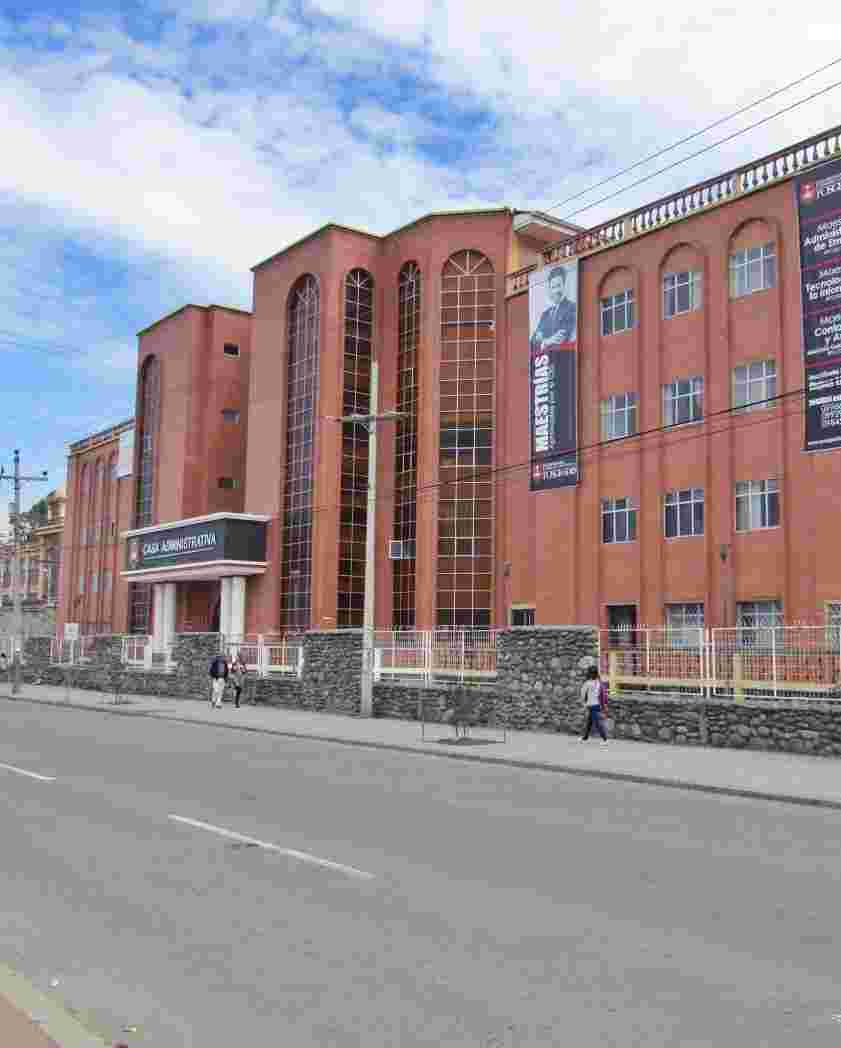Sede Azogues - Arquitectura
URI permanente para esta comunidadhttps://dspace.ucacue.edu.ec/handle/ucacue/94
Examinar
Examinando Sede Azogues - Arquitectura por Asesores "Sacoto Molina, Diana Monserrat"
Mostrando 1 - 2 de 2
- Resultados por página
- Opciones de ordenación
Ítem Acceso Abierto Diseño Urbano- Paisajístico para la Integración de la Margen del Río Burgay y el Complejo Comercial de Azogues.(Universidad Católica de Cuenca., 2025-05-05) Jaramillo Zhiñin, Ibeth Alexandra; Sacoto Molina, Diana Monserrat; 1900833136This thesis project addressed the issue of insufficient recreational and green areas in Azogues, as identified in the Territorial Development and Land Use Planning (TDLUP). This study aimed to design a recreational green space in zone Az-3, responding to users' needs for leisure and contact with nature. The methodology included literature and regulatory research on urban-landscaped design, case studies of similar projects, and an in-depth site analysis. The Graph Method was used to observe and analyze users' impact activities during a week in the morning and afternoon, using photographic capture and organizing the findings through general maps. The outcome of this analytical process was the development of a preliminary urban-landscaped design project that integrates the Burgay Riverbank with the Shopping Centre of Azogues. Finally, schematic panels were used to represent the spatial organization, functional relationships, and design concepts, facilitating effective communication of the project to stakeholders and professionals. Keywords: urban design, landscaping, impact activities, recreational and green areasÍtem Acceso Abierto PROPUESTA DE ANTEPROYECTO DE UNA UNIDAD EDUCATIVA DE NIVEL INICIAL EN AZOGUES UTILIZANDO UN REFERENTE COMO ESTRATEGIA DE DISEÑO(Universidad Católica de Cuenca., 2025-05-15) Mullo Lema, Cintya Noemi; Sacoto Molina, Diana Monserrat; 0605961788The city of Azogues faces a deficit in early childhood education infrastructure coverage, specifically in circuit 03D01C4, as established by the Ministry of Education. This deficit affects children aged 3 to 5, limiting their psychosocial and intellectual development. Therefore, the need to reduce inequalities and improve opportunities for child development by designing educational spaces is highly relevant in today's Ecuador. This study aims to propose a preliminary architectural project for Azogues's early childhood education center using a reference as a design strategy. Diagrams will extract architectural concepts to adapt the proposal to educational conditions. The methodology includes three main points: a literature review on educational spaces and childhood, a site analysis to understand local conditions, and a review of references to select the most appropriate one, incorporating applicable design concepts into the proposal. As a result, a proposal is obtained that responds to educational needs, is adapted to the site, and is linked to the community. Keywords: educational architecture, early childhood education, reference analysis




