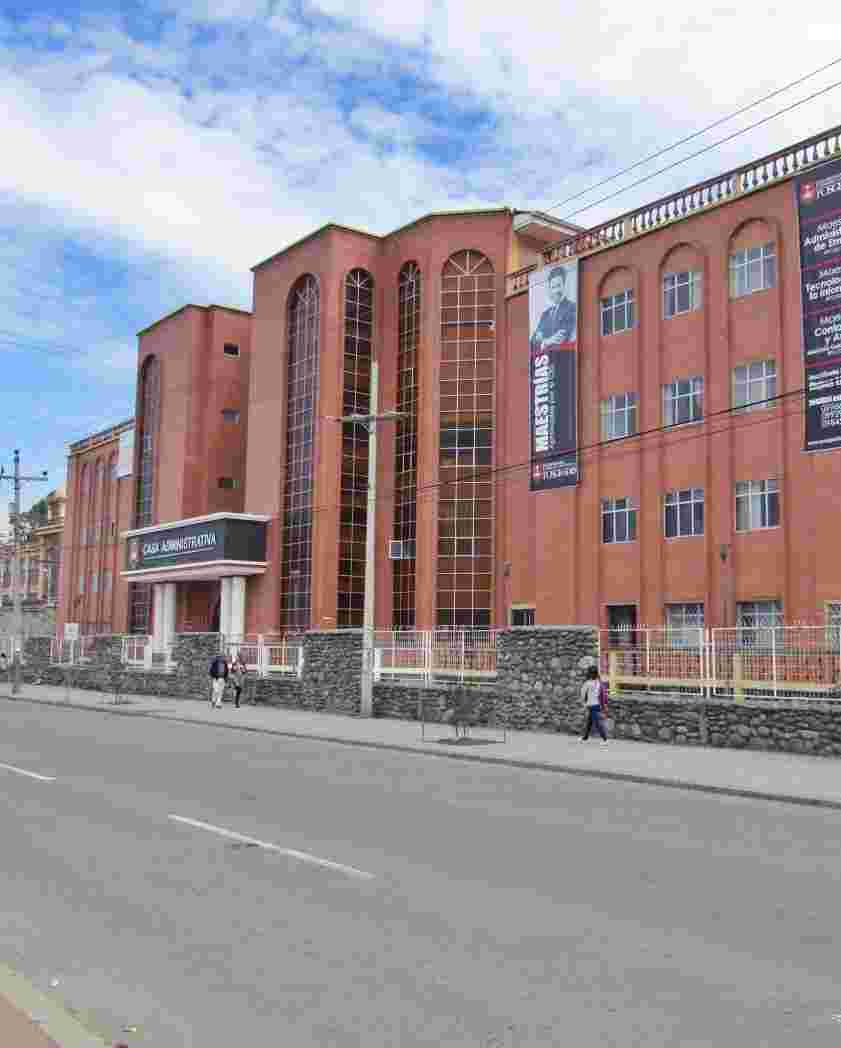Examinando por Autor "Calle Gaón, María Gabriela"
Mostrando 1 - 3 de 3
- Resultados por página
- Opciones de ordenación
Ítem Solo Metadatos Adaptación de la antigua Escuela Francisco Alvarado Cobos, para uso del Museo Histórico y Centro Cultural en el cantón Paute(2015) Calle Gaón, María Gabriela; Baculima Ordóñez, Pablo Román; 104535240Ítem Acceso Abierto Concepción del espacio interior/exterior en la vivienda en base a la filosofía de Peter Sloterdijk(Universidad Católica de Cuenca., 2024) Armijos Cedeño, Camila Verónica; Chacón Barrera , Pablo Sebastián; Calle Gaón, María Gabriela; 0706488467; 010378671; García CalleThis thesis focuses on applying Peter Sloterdijk's philosophical concepts to architectural design, specifically on the relationship between home indoor and outdoor spaces. The research explores how Sloterdijk's ideas of "bubbles, balloons, and foams" can help understand quality of life in contemporary architecture, examining the interaction between private and shared spaces and their impact on the sense of community and belonging. The research uses case studies in Cuenca's historical downtown, using a matrix that evaluates morphological, cultural, and social aspects. This method allows patterns to be identified in spatial organization and their effect on the inhabitants' functionality and experience. As a result, eight parameters based on Sloterdijk's theory are proposed to understand the indoor-outdoor relationship in houses. These emphasize the importance of harmoniously integrating both spaces, for example, through windows and terraces, to connect the building with its surroundings. Furthermore, they highlight the need to consider spatial diversity and the interconnection of different living areas to create environments that promote wellness among occupants.Ítem Acceso Abierto Diseño de un centro de atención psicosocial comunitario mediante principios de arquitectura sensorial en la Ciudad de Cuenca(Universidad Católica de Cuenca., 2024) Illescas Santos, David Josue; Bermeo Sarmiento, Juan Diego; Calle Gaón, María Gabriela; 0106620685; 0107653651Nowadays, Ecuador faces a significant deficit in infrastructure for mental health. This lack is evident in cities like Cuenca, where facilities for this type of center are notably limited. In this context, psychosocial centers are presented as reinterpreted spaces dedicated to the rehabilitation and emotional support of a traditional psychological center, where sensory architecture plays a crucial role in positively influencing the perception and experience of users. This thesis focuses on designing an outpatient Community Psychosocial Care Center in Cuenca, Ecuador, based on sensory architecture principles to improve users' wellness. Local needs are met through a methodology that includes a literature review, regulatory analysis, and multi-criteria diagnosis. Thus, the study seeks to create an environment that promotes calm and inclusion through sensory elements such as light, color, materials, geometry, shape, and vegetation, contributing to improving the population’s quality of life.




