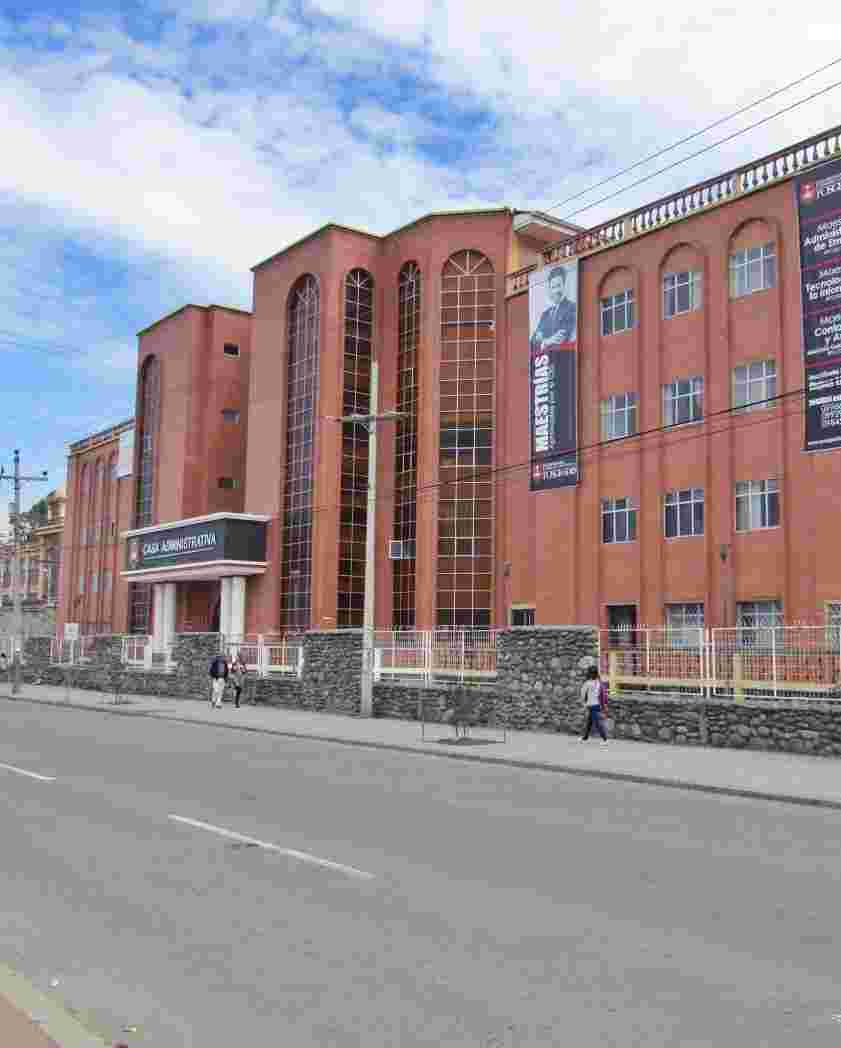Trabajos de Titulación - Sede Azogues - Arquitectura
URI permanente para esta colección
Examinar
Envíos recientes
- ÍtemAcceso AbiertoAnteproyecto Arquitectónico de un Centro de Salud Tipo C para la ciudad de Azogues, aplicando el método del diagrama como estrategia proyectual.(Universidad Católica de Cuenca., 2024) Pinos Larrea, Esthela Nicole; Sacoto Molina, Diana Monserrat; 0350309688Public health in Azogues has been an issue of constant concern due to the growing demand for medical services and the lack of adequate infrastructure to meet these needs. Given this situation, developing a preliminary project that responds to the community's specific needs and meets quality standards in medical care was proposed, using the diagram as a critical project tool. The methodology employed included the development of theoretical reflections with a bibliographic review, case analysis, exhaustive studies on the conditions of the field, direct observation of the situations and weaknesses of local medical care through visits, observation sheets, interviews, and the analysis of the standards. Thus, the information obtained was synthesized in diagrams in order to able precise and efficient visualization of the spatial distribution of the functional and formal areas of the Health Center. The result was a comprehensive incorporating best practices in architectural and functional design, potentially improving access and quality of health services in Azogues. This preliminary project is expected to serve as a basis for future design and construction stages, contributing to the local population's welfare and strengthening the region's public health system.
- ÍtemAcceso AbiertoIncidencia de la concentración de equipamientos educativos en el tráfico vehicular de la ciudad de Azogues(Universidad Católica de Cuenca., 2024) Vicuña Peñafiel, Brian David; Verdugo Romero, Lauro Milton; 0302331798
- ÍtemAcceso AbiertoDeterminar el cumlimiento del marco legal relacionado con la división del suelo durante el período 2014-2017 en el área urbana de la ciudad de Azogues(Universidad Católica de Cuenca., 2018) Romero Ordóñez, Cristian Alfredo; Verdugo Romero, Lauro Miltón; 0302334479; ., .The objective of this work is to determine the level of compliance with the legal framework related to the division of land in the Urban Area of the City of Azogues, was developed as a prerequisite for obtaining the title of Architect. For this purpose, the conceptual and legal framework related to the proposed topic was reviewed and analyzed; subsequently, the diagnosis was developed, for which a total of 10 urbanizations approved during the 2014-2017 period were delimited and selected, on which the level of compliance with the legal framework was evaluated with respect to the following variables: transfer of land, infrastructure works, land occupation characteristics and building characteristics. This process allowed the identification of problems, which are the result of field research and comparative analysis of current regulations, with the current state. The results were then studied in each period, in order to identify and define the problems encountered. Subsequently, strategic objectives and guidelines were proposed to contribute to the solution to the problems encountered in the diagnosis of the study area. With this process, it was possible to achieve the proposed objectives and finally formulate the relevant conclusions and recommendations.
- ÍtemAcceso AbiertoLineamientos urbanos para la aplicación de parques públicos del área urbana de la ciudad de Cañar(Universidad Católica de Cuenca., 2018) Cunín Peláez, Luis Armando; Sacoto Molina, Diana Monserrat; 0302046834; ., .Public spaces must respond to the social needs of their context. The lack of criteria that regulates its design affects these spaces because they are inefficient and scarcely crowded, which causes the failure to fulfill the purpose for which they were built. Therefore, the success of these spaces falls on the previous plan of their design and their adaptation to the environment. The aim of present investigation focuses on analyzing public spaces of the Cañar city, through evaluation parameters whose abbreviation is Mehta to demonstrate the inefficiencies in its operation. Thus, generating guidelines which allow urban intervention is the basis that guarantees functionality and adaptability to the needs of the city. The evaluation started with a theoretical analysis to be applied to three parks of the city such as Parque del Amor, Parque de la Madre, and Quilliganes; they were analyzed under five criteria like inclusiveness, safety, comfort, meaningful activities, and pleasant space. The results obtained revealed that the functionality of the parks is low in all aspects analyzed. Last but not least, based on these results, some solutions were proposed that intend to be integrated into the context and customs of the city; for instance, offer activities to different age groups, encourage the use of public spaces for indigenous communities for cultural promotion, plant trees, and traditional elements of the site, etc.
- ÍtemAcceso AbiertoAnteproyecto urbano-arquitectonico del Instituto Tecnológico Superior Luis Rogerio González a reubicarse en la parroquia Bayas, cantón Azogues(Universidad Católica de Cuenca., 2018) Crespo Saquicela, Ignacio Alfonso; Mogrovejo Arias, María José; 0301563508; ., .This thesis contains the architectural preliminary project created for the relocation of the Technological Institute “Luis Rogerio Gonzalez” in Bayas from the city of Azogues.It’s divided in five chapters and its objective is to satisfy the needs of the users of this institution through the solution of the spatial problems and the adaptation to the natural and urban environment. To do this, the first chapter contains the generalities, background, objectives and justification of the proposed topic. The second develops a theoretical framework that gives an approach to the modern parameters that exist for the design of educational buildings; on the third is carried out the analysis of cases related to the topic, in order to know some specific characteristics applicable to the design, which have worked in similar contexts and projects. The fourth chapter contains a diagnosis of the current problematic of the Institute and the proposal of the solutions to the problems found and finally, the fifth chapter contains the design proposal based on the analysis of the chosen site and ends up with the presentation of the architectural plans that define the preliminary project








